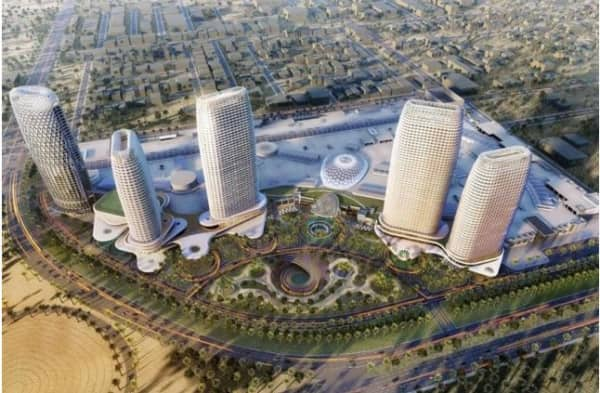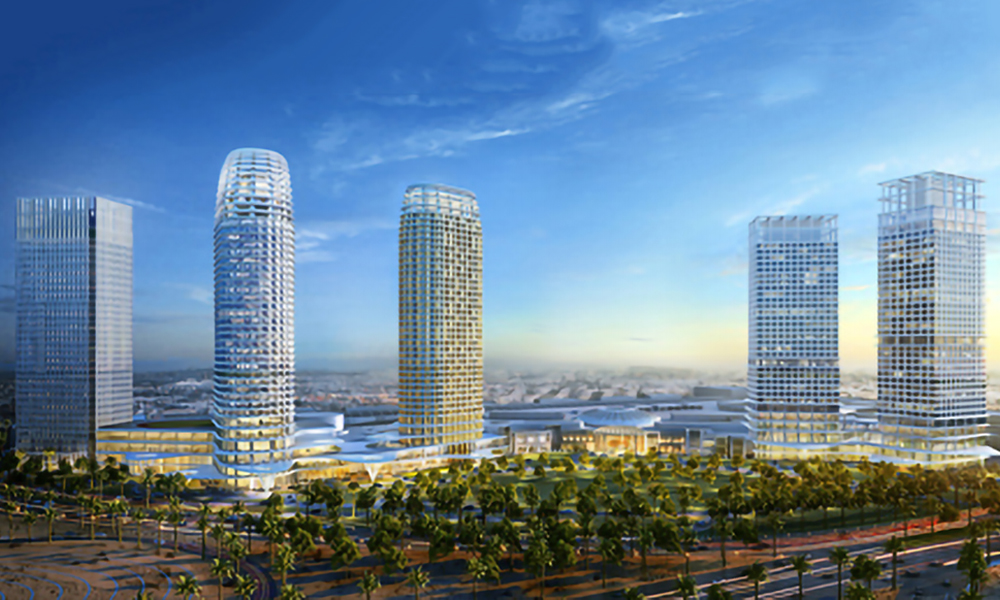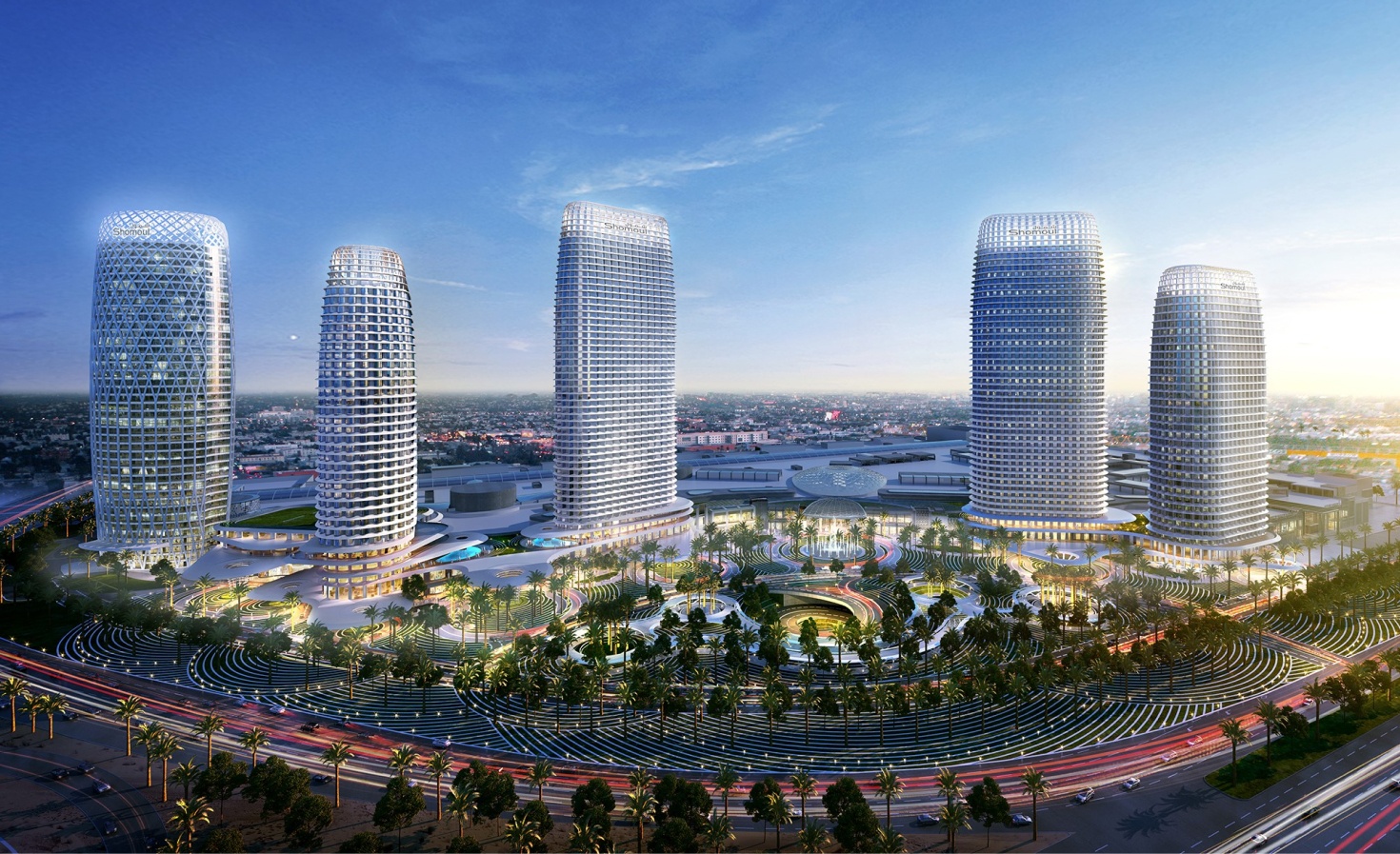Note: For exact Project GPS coordinates, please contact the client.
The Avenues Riyadh Mixed-use Project
The Avenues Riyadh mixed-use project will extend across 390,000 square meters, located at a prime position. The Avenues Riyadh is blended use improvement which will be built on a site square meters in region. The venture site is situated at the North-western region of Riyadh and is bound by King Salman Road toward the North and King Fahad Road toward the East. The Avenues, will include one of the worldÂ’s largest malls, as well as five multi-purpose towers consisting of hotels, exhibitions, conference halls, residential apartments, offices and medical facilities. The advancement comprises of excessively provincial shopping center with two cellar levels for vehicle leaving. Over the shopping center, there will be 5 Towers as following: (Office) Tower, (5 Star Hotel + Serviced Apartments) Tower, (Branded Residence/Boutique Hotel) Tower, (3 star+ 4Star + Clinics) Tower and (Convention Hotel) Tower. The project consist about construction of a 1.7 million square meter shopping mall, including a number of towers comprising a five-star and four-star hotel, residential apartments, offices and parking for 14,000 vehicles.It is being executed by Holding Company, a subsidiary of Mabanee Kuwait. The lease area is 400,000 square meters and will be one of the largest commercial malls in the Middle East. The scheme is currently under initial design stage.




