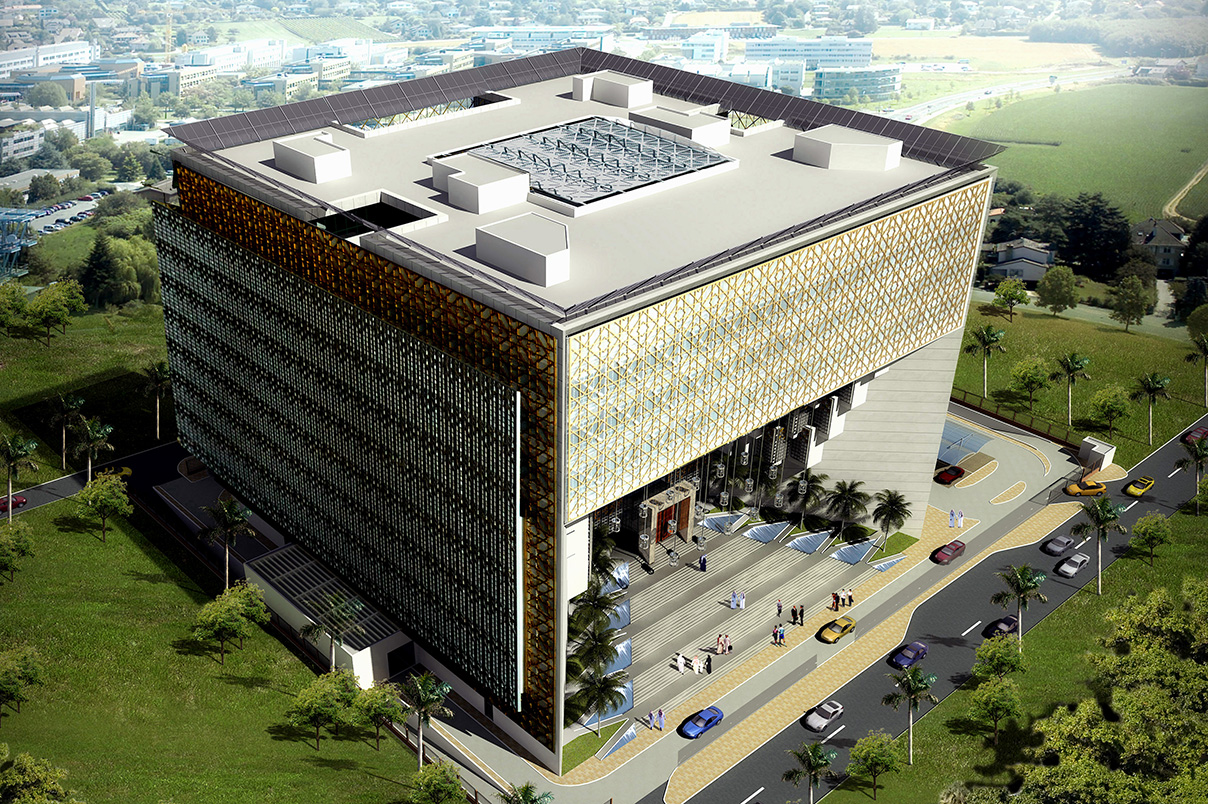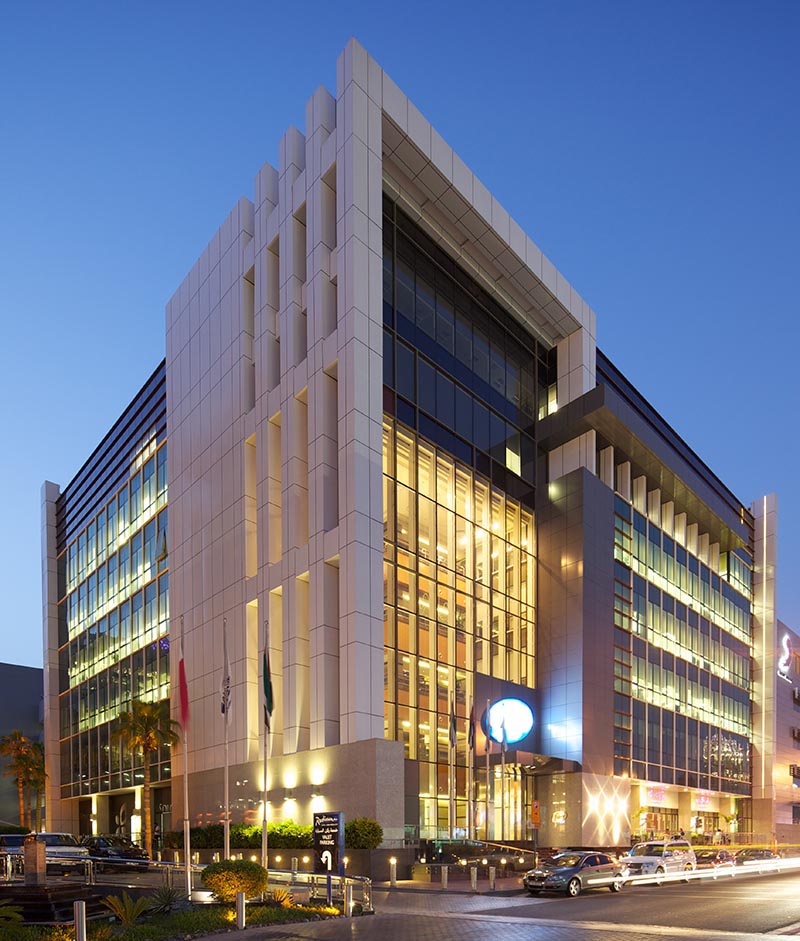Note: For exact Project GPS coordinates, please contact the client.
Office Building Construction Project
Construction of Public Prosecution Head Office Building. This project is located at Governorate of Muscat in the Wilayat of Bawshar, in the city of Madinat Al Irfan on Plot No. (258), the first stage, with a land area of 23,953 square meters in Oman. The area of the building reaches about (38829 square meters). The building is covered with a stone exterior from the outside. The exterior shape depends on the mix between the stone cladding and the glass. The building also depends on different heights, which gives an elegant and modern look. The project includes civil and decorative works in addition to electrical works such as electrical connections, lamps, and connections between control rooms and offices and other building facilities. In addition to a wired and wireless network system linked to network rooms that have their own servers. The building has a special fire system linked to the entry and exit systems. The building is fully covered by security and surveillance systems and a number of 3 guardrooms. The entrances and exits of the building were divided and distributed, taking into consideration the security reasons and ease of use of the building, so the entrances of visitors and employees were separated from each other. The building also has easy access to all accompaniment, providing 4 lifts and ladders distributed throughout the building. Also, building facilities. The arrangement of the sections is divided and distributed to suit the period of need. In general, the building consists of 5 floors in addition to the ground floor and the mezzanine and to the underground floor. Each floor contains fixed facilities such as meeting rooms, document rooms, public toilets, prayer rooms, reception areas, an electric room, an information technology room, and all offices depend on the open spaces system as the building is completely covered by a central air conditioning system. The building contains multi-purpose halls on the ground floor, a theater hall that can accommodate more than 150 people, a restaurant serving auditors and employees, a gym, a number of stores, parking lots that can accommodate more than 300 parking lots, and private investigation rooms. Also, if the external spaces were used as green areas, they would be irrigated by an automatic irrigation system.



