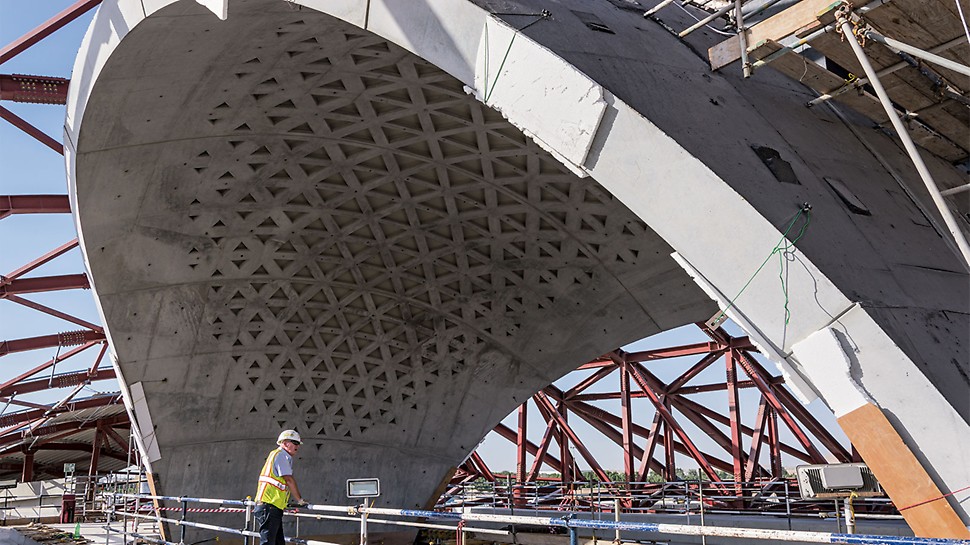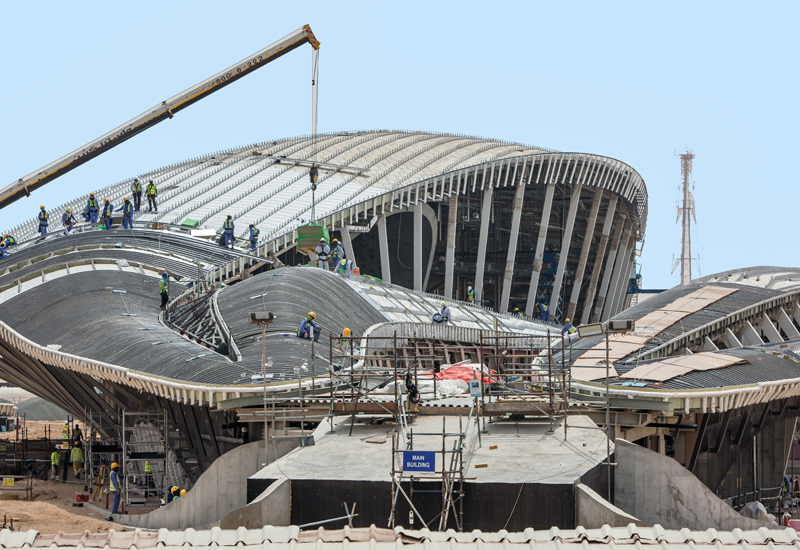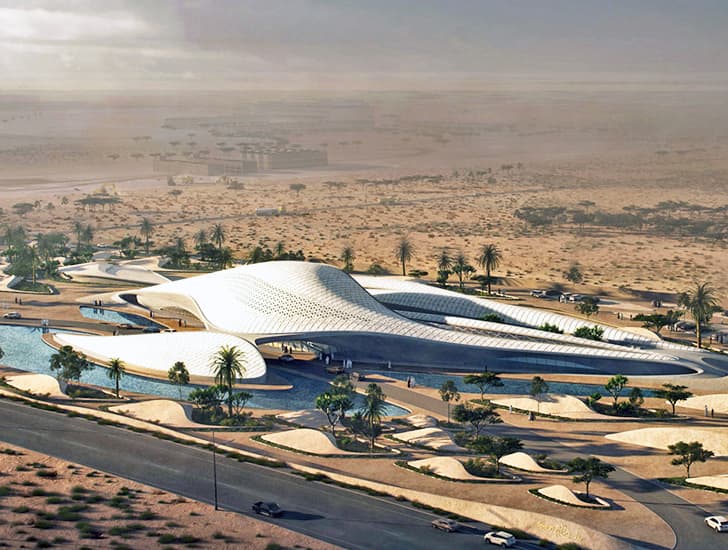Note: For exact Project GPS coordinates, please contact the client.
Beeah Headquarters Building Project
This project involves construction of a headquarters building spanning 7,000 square meters in Sharjah. Designed like a fleet of sweeping sand dunes, it will have two primary dunes that will house the public, management and administrative sections, intersect and connect via a central courtyard 'oasis' inside the building - a feature that is designed to enhance natural ventilation and channel indirect sunlight into the building's cathedral-like interiors. The building is designed to secure LEED Platinum Certification. Inspired by the type of the sand hills from which it rises, Beeah's new base camp is an accomplishment of compositional inventiveness in structure, a model for manageability in execution and a model for ideal working conditions and profitable guest intelligence. Structured by the eminent Zaha Hadid Architects, the new base camp is advanced, one of a kind and an epitome of Bee'ah's soul and duty towards condition cordial practices. Completely fueled by sustainable power source, the structure emerges in its ideal utilization of assets, while getting to be unified with the radiant desert, through the ease of its piece. The acclaimed architect worked with UK-based environmental design consultants Atelier Ten to develop the building systems that will reduce its energy consumption by 30% and has developed the building's structure in conjunction with engineers to minimize material consumption. An UK-based has prepared the design for this building. The design includes open plan office space, courtyards, water features and an auditorium.




