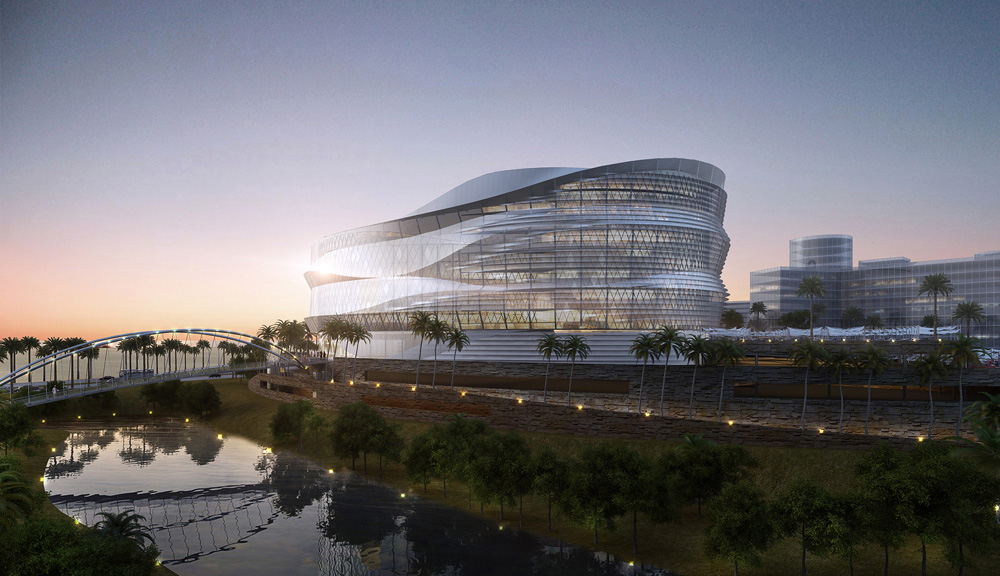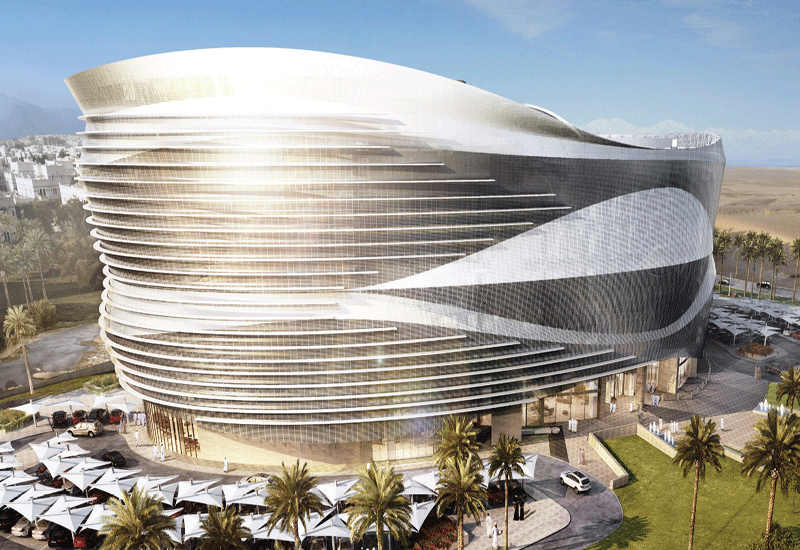Note: For exact Project GPS coordinates, please contact the client.
Omantel Headquarters Project - Package 6.2
This project involves construction of Headquarters for Oman Telecommunications Company (Omantel), situated at the Business Park of Oman Convention and Exhibition Centre. The Headquarters comprising two office towers. It is covering an area of 45,000 square meters. Scope of work entails construction of Two office towers with distinct geometrical forms above a podium housing 3 levels of basement car parking. The first office tower, called Sun, has a circular plan form with a 30-meter-diameter central atrium rising from Basement Level B1 to level 6, with a glazed skylight enclosure. The building comprises ground plus five office (G+5) floors with a mechanical plant room and a roof garden on Level 6. The second office tower, called Crescent, has a crescent-shaped plan and comprises ground plus seven (G+7) floors of office space. Both towers are connected by bridges at Levels 2 to 6. The office towers are enclosed within glazed aluminum curtain walls to office areas and insulated aluminum cladding panels. The project will also consist of an auditorium, conference room, office space and training facilities. The key external feature of this building is the woven stainless steel mesh outer cladding, listed in the tender as 'the shroud', which is supported on a steel framework that is anchored to the primary reinforced concrete structure. The uniquely designed Omantel HQ project, developed by Omran, and designed by international consultants, is set to be the first building to stand in Madinat Al Irfan Business Park. The project is developed to a high standard of Green Building specifications.



