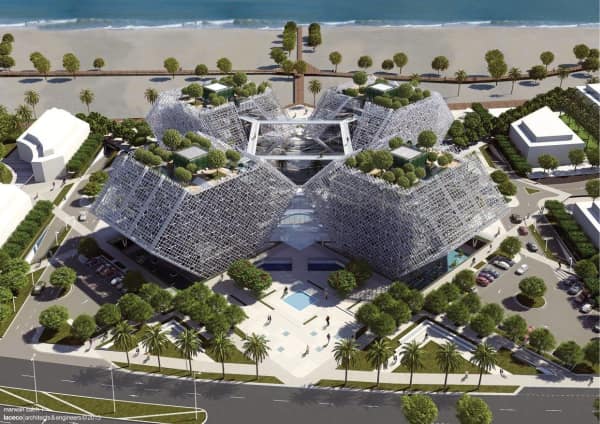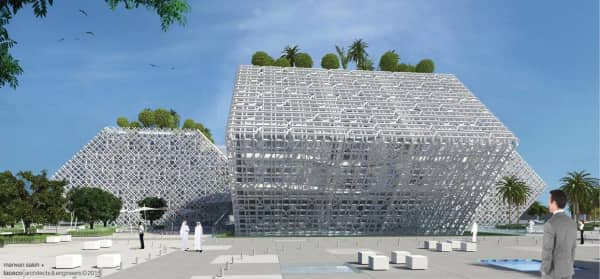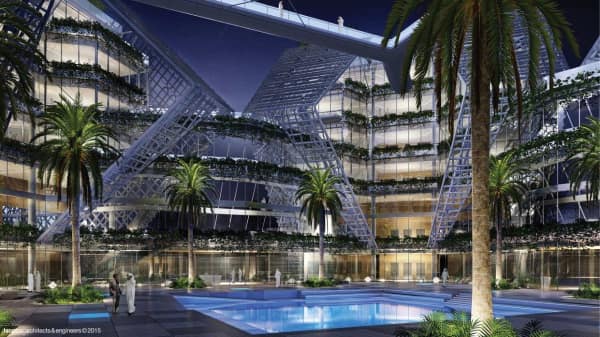Note: For exact Project GPS coordinates, please contact the client.
MANATEQ Headquarter Building Project
The project's scope of work consist of Manateq Headquarters at Qatar Economic Zone 1 (QEZ-1), Ras Bufontas Special Economic Zone, Qatar, which is set to play a major role in the development of the Economic Zone and Ras Bufontas area at large. With a built-up area of 35,000 square meters, the building comprises four wings interconnected by pedestrian bridges. Each wing consists of a ground floor, four upper floors and a roof. The building consists of four wings which are interconnected by pedestrian bridges. Each building wing consists of ground floor, four upper floors, and a roof comprising lobbies, reception area, offices, meeting rooms, audiovisual room, gym, prayer rooms, toilets, kitchen, pantries, open gardens, and utilities. The massing of the project is intuitive and straightforward in its response to the urban, programmatic, and architectural contexts. An external area surrounding the wings feature piazzas, gardens, ramps, surface car parks and a drop-off. A technical yard is located in an adjacent parcel owned by Manateq. The yard provides electric power and chilled water to the building to keep it fully operational until QEZ-1 infrastructure networks are in service. The resulting building will be perceived as a tilting volume slowly rising up from the ground, wrapping around its core, and culminating with a platform that serenely commands views of the urban fabric unfolding around it with the sea ahead. Its grounded volume remains very open at entrance level, with generous overhangs around it to shade both the pedestrians and the spaces inside. Client has invited Prequalifications for the main contract, including related External Site Works, Interior Fit Out, MEP Works, landscaping and Irrigation Networks. Expected Contract Duration: 20 months from date of Award.




