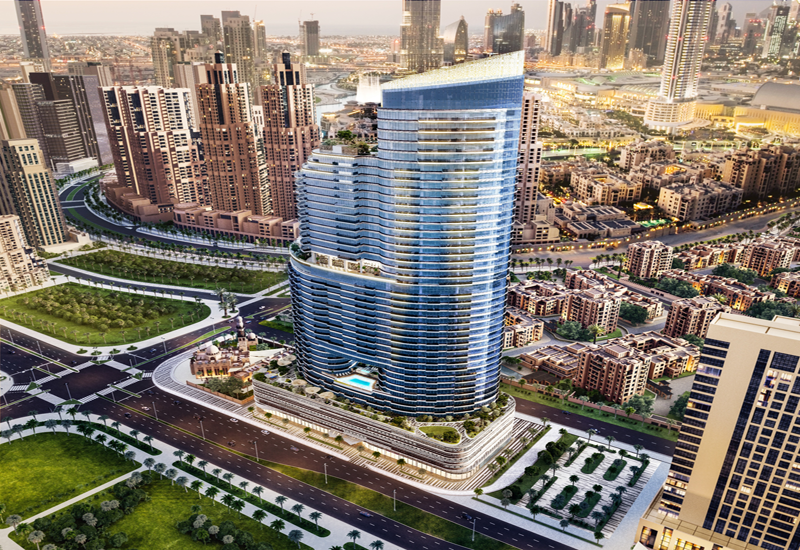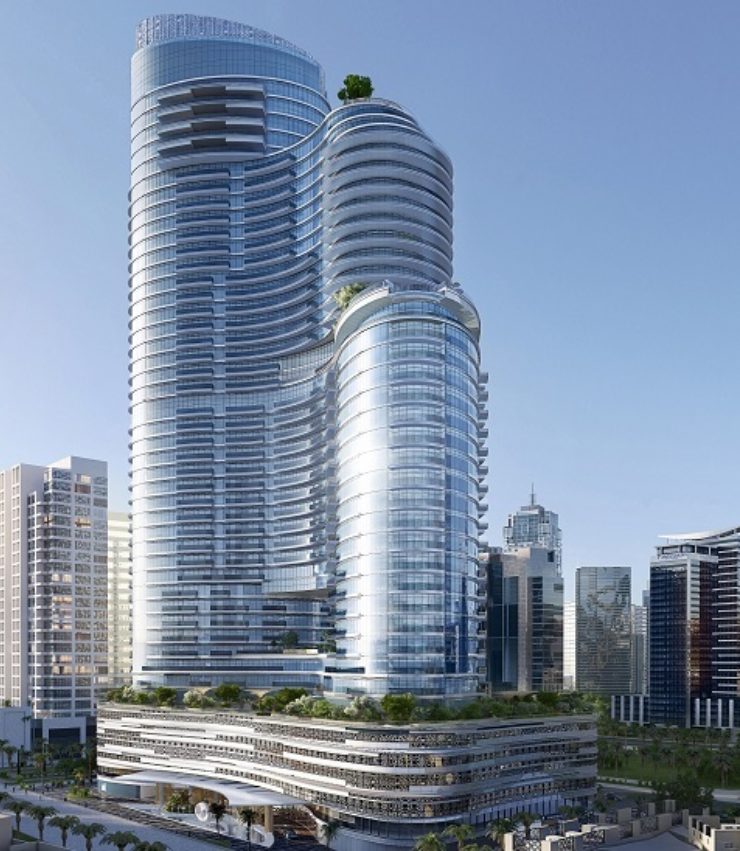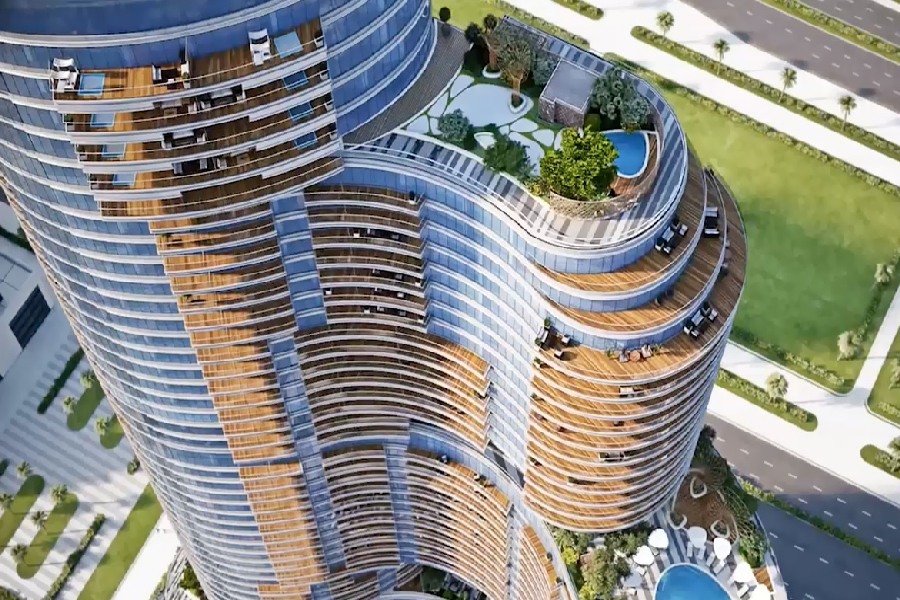Note: For exact Project GPS coordinates, please contact the client.
Imperial Avenue Project - Downtown Dubai
The luxury capital of the world, Dubai provides the perfect backdrop for some of the most indulgent, state-of-the art facilities, exclusively for the residents to experience. The project involves construction of a 45-storey residential tower comprising 424 apartments, including five levels of parking . The Imperial Avenue project will be located on Plot No. 345-883 in Downtown Dubai and span 8,881 square meters. Complete with three levels of landscaped, free-flowing podium with facilities, it will consist of one-, two-, three- and four-bedroom apartments; four- and five-bedroom penthouses; three-bedroom villas; as well as four- and five-bedroom villas with private pools at the podium level. Every apartment will be exclusive with modular kitchens, designer bathrooms and private decks. The tower will also consist of a 929-square-meter lobby, rooftop infinity pool, fitness center and squash courts, kids play area, private AV room and private function hall. Furthermore, the advanced technologies, with a focus on sustainability, including renewables, featured within the project design are expected to help reduce the service costs by approximately 15-18%, while the 13-hectare total built-up area of this development will emphasize on larger living spaces at minimal costs The project is located right behind the Vida Hotel in Downtown Dubai and is a G+M+4 Podium+40 residential floor building. The service charges are expected to be between AED 19 - 19.5 psf. The tower will also encompass 1,950 square meters of retail space, which include eight shops to further enhance community living. Project final designs are currently underway. Highlights: • A 10,000-sq. ft. Luxurious Lobby • 13 high speed elevators • 2 Infinity pools, one on the 9th floor for families and another one on the 26th floor • Outdoor kids play area on the 6th floor and Indoor kids play area on the 9th floor • Beautifully landscaped walking area on the 6th floor podium




