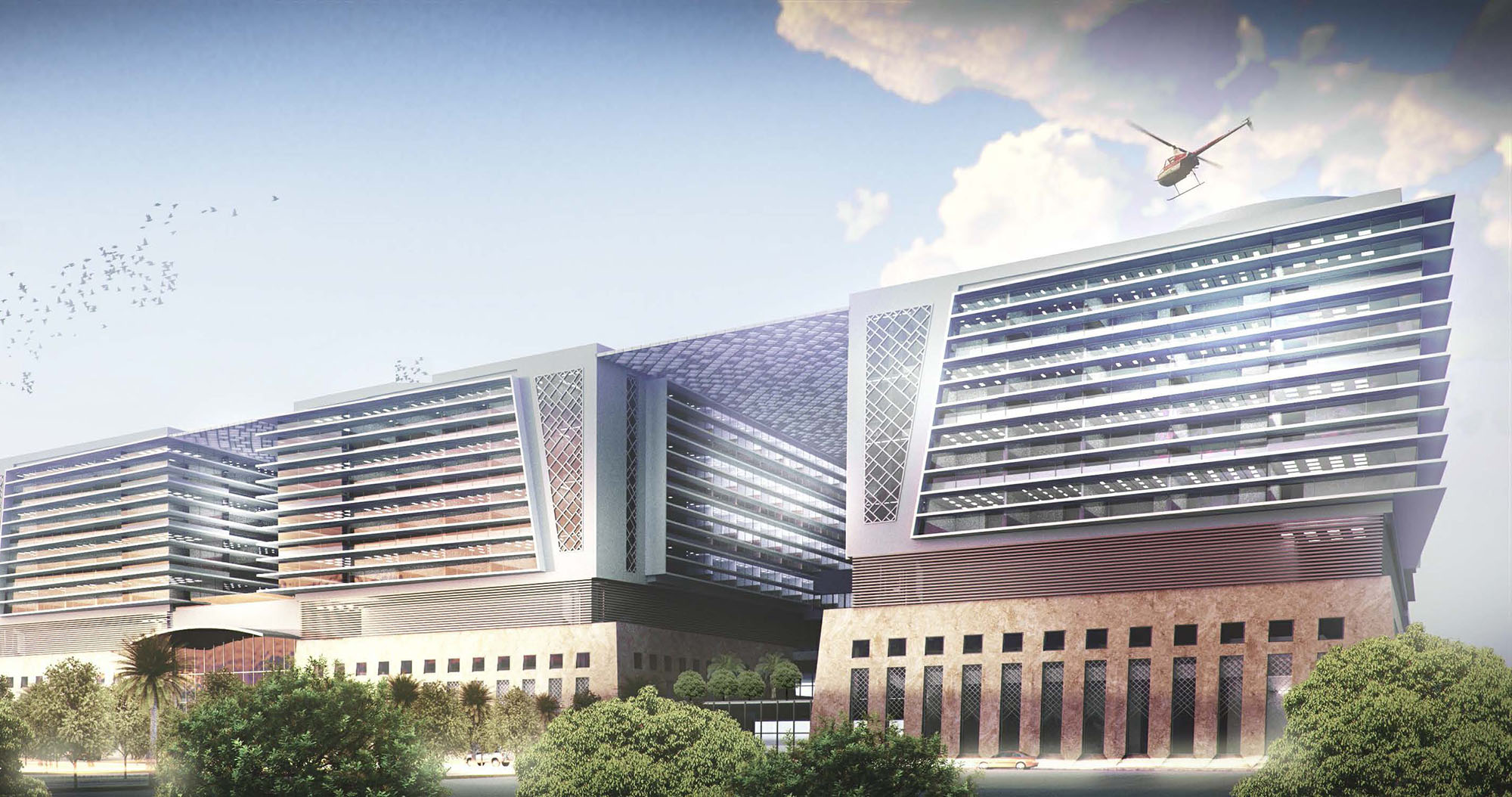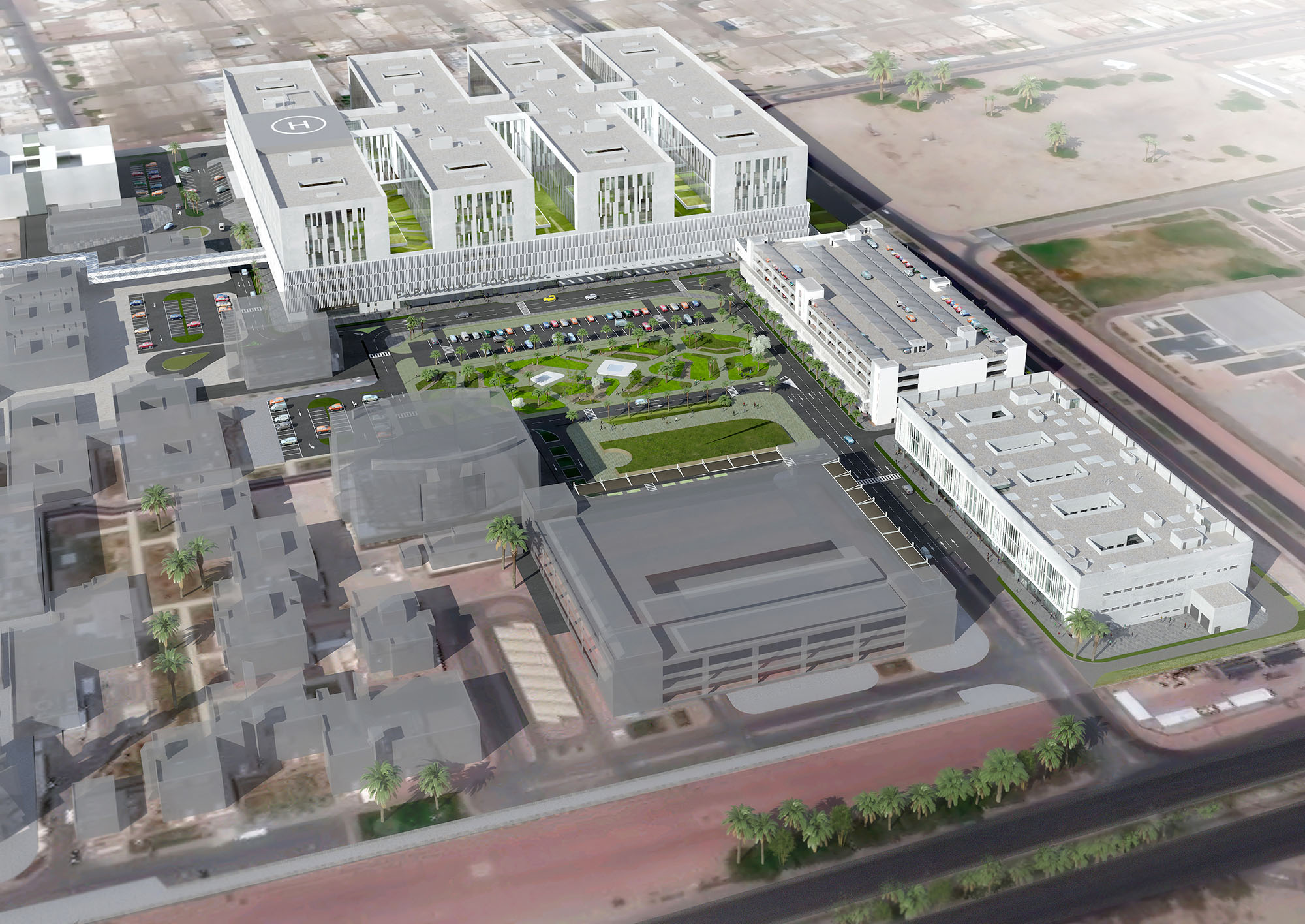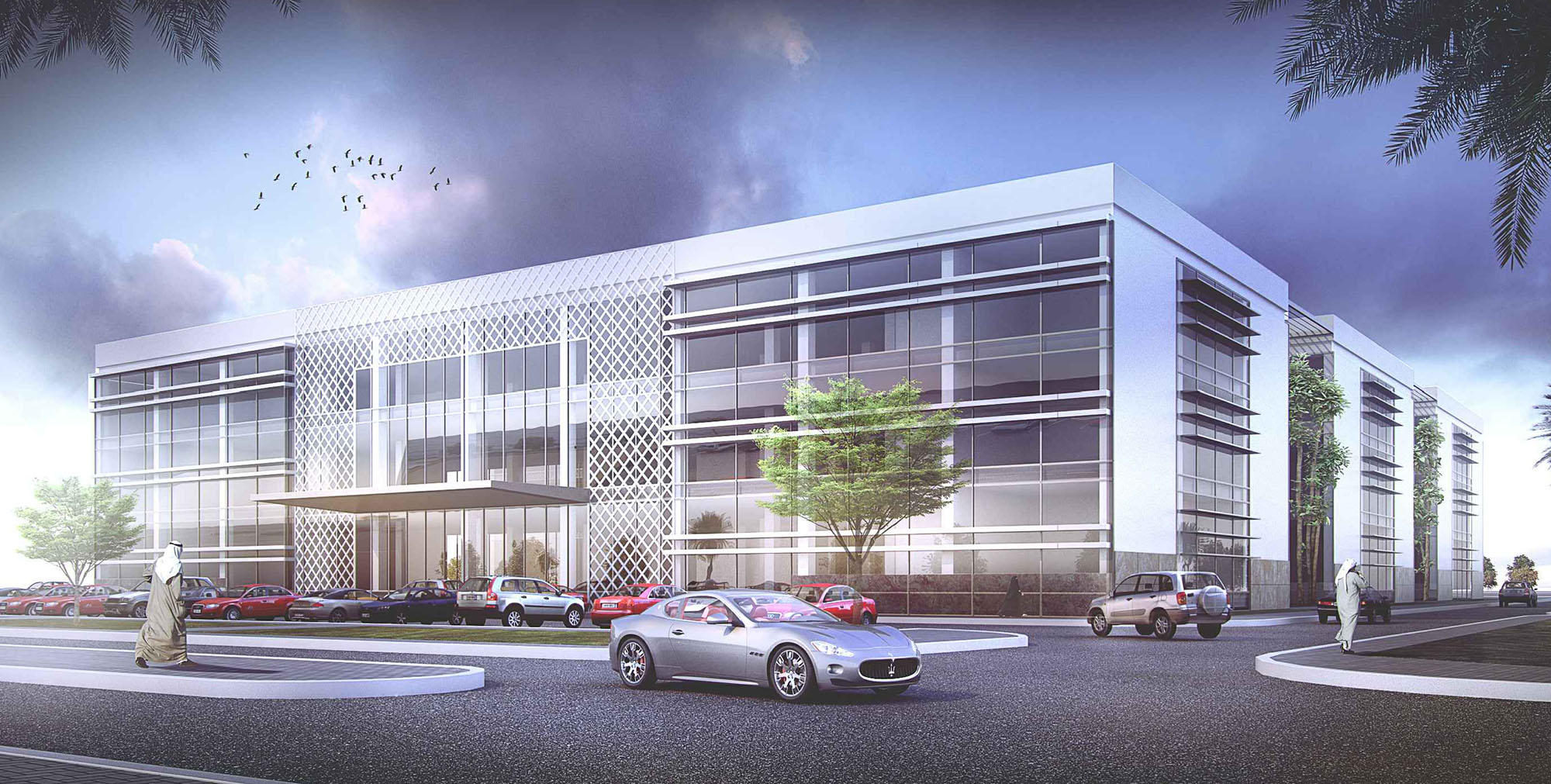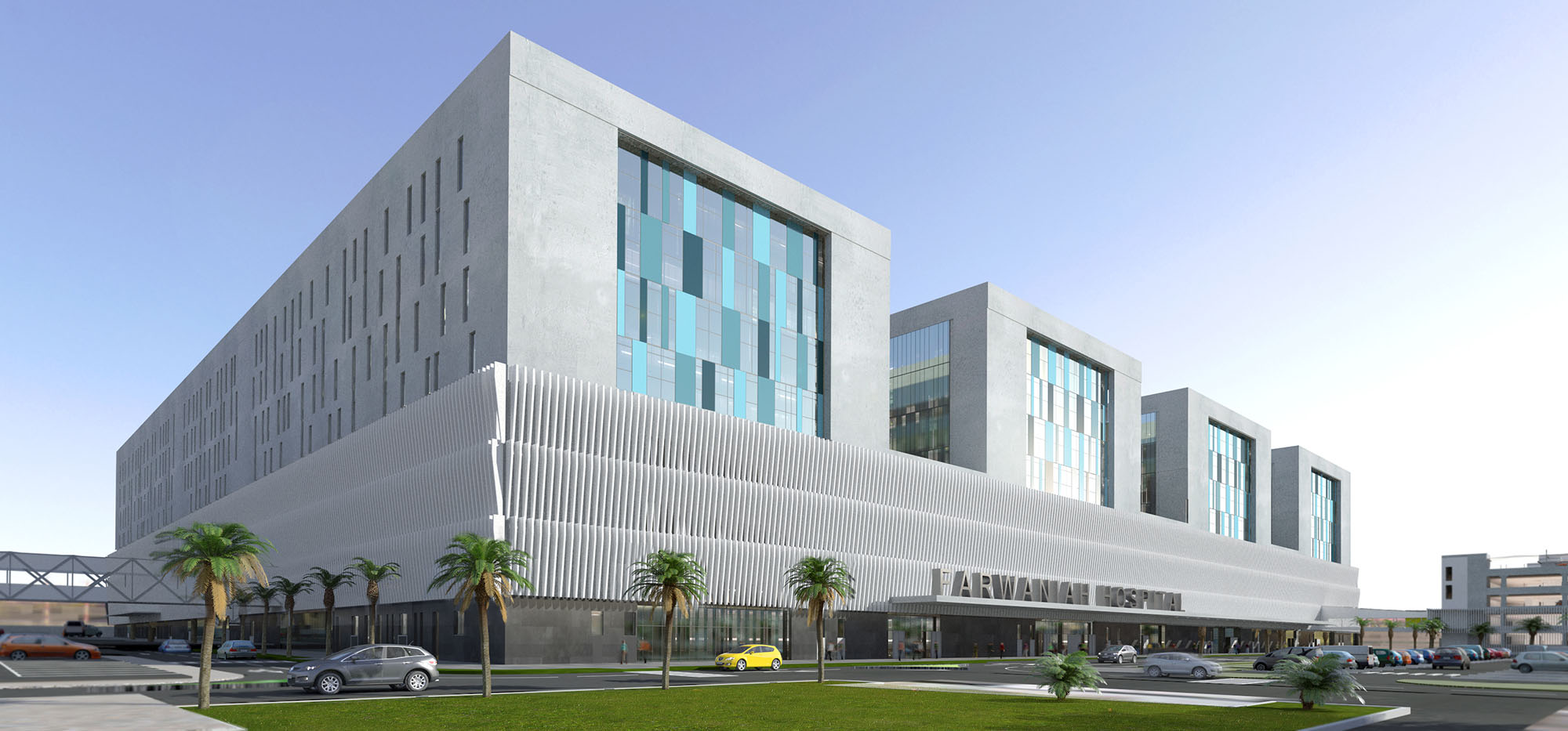Note: For exact Project GPS coordinates, please contact the client.
Farwaniya Hospital Expansion Project
The projectÂ’s scope of work involves construction of a new 955-bed annex to an existing Hospital and associated facilities. It is located in Kuwait and will be one of largest in the country. The Hospital includes 5 new buildings and each building will house the following: - Building 1: Emergency unit, surgical units, labs and 955 beds for in-house patients. - Building 2: The main building covering 230,000 square meters, which includes several types of outpatients like Dermatology and Physiotherapy. - Building 3: Dental Center, 17,000 square meters. - Building 4: Central Nutrition, 3,540 square meters. - Building 5: 9,520 square meter car park for 1,400 cars and MEP services. The old hospital will be linked to the new one via air-conditioned bridges and an underground tunnel will facilitate the service staff's movement. Client has invited companies to submit bids for the main contract on this scheme. The hospital features all specialties, including allied medicine and school health services as well as a dentistry building with a total of 130 clinics, physiotherapy and outpatient buildings, in addition to 27 operation theatres and 233 ICU beds, Health Minister was quoted as saying in the report. The Health Ministry plans to construct eight new hospitals to raise the total bed capacity in the country to around 11,000 by 2016, the report said. The project Starts on 15 March 2015 and completed on 15 December 2019.





