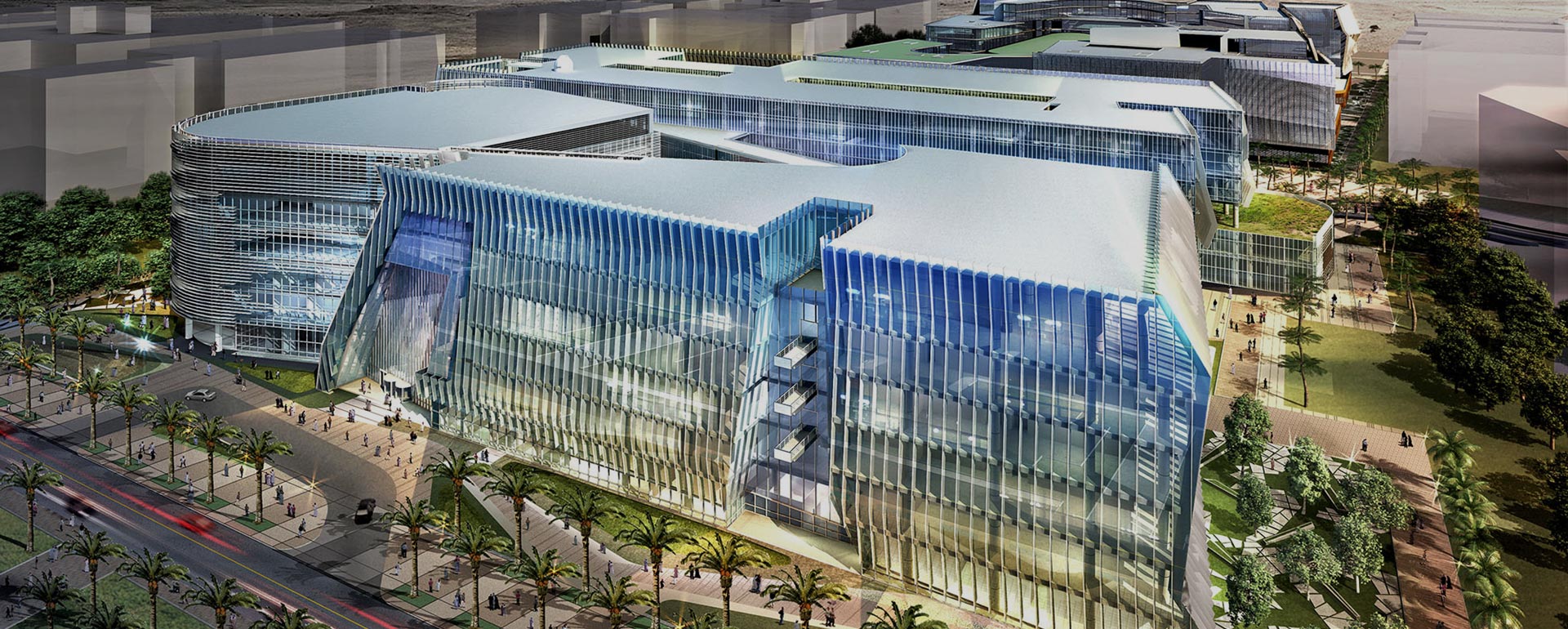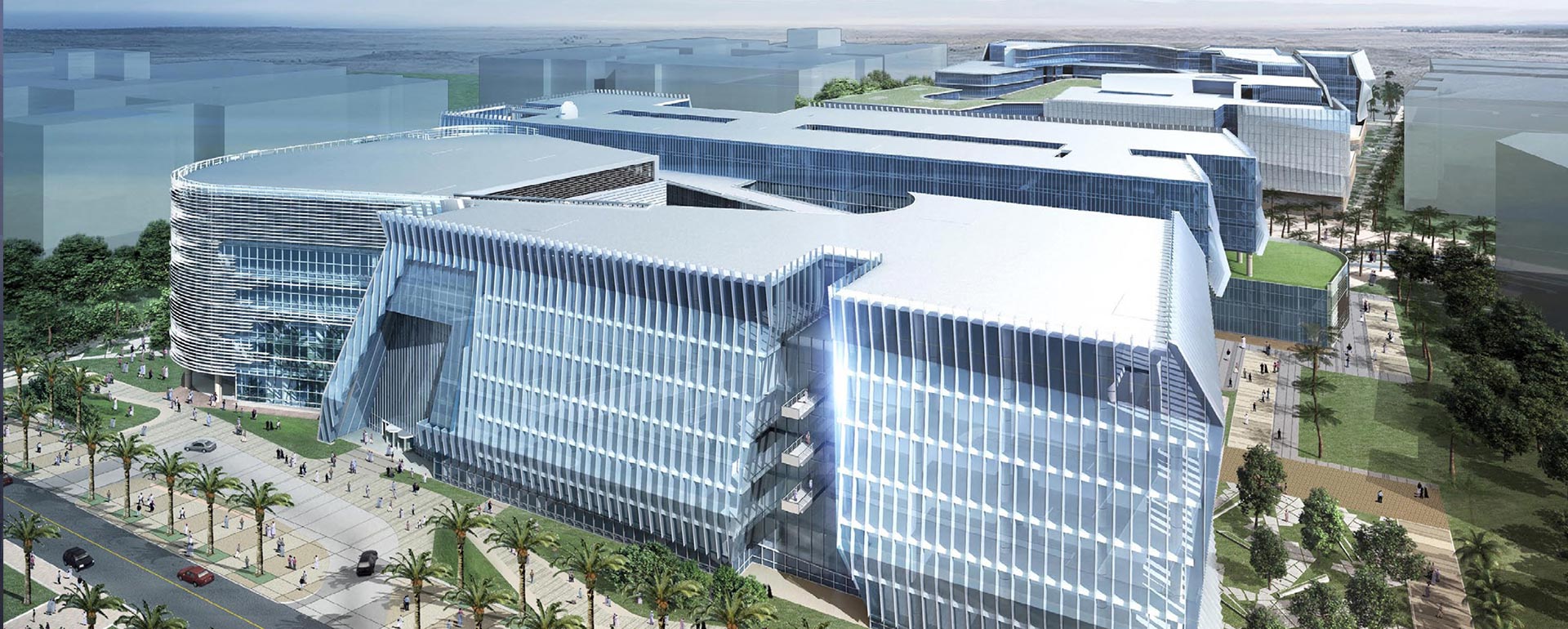Note: For exact Project GPS coordinates, please contact the client.
College of Architecture & College of Computer Sciences & Engineering Project
This project will be located within the Sabah Al-Salem University campus in Kuwait. The College of Architecture occupies plot (122) for male students, plot number (123) for female students with a total area of 21,059 square meters. These two existing campuses will now form part of the new College of Architecture (COAR) and is planned for 1140 students and 290 Administration/Faculty. It consists of a Basement for Faculty parking, a Basement Mezzanine for Storage / support etc, Ground level + 6 upper floors having Faculty Zone, Design Studios, Student Zone and an Auditorium. The College of Computer Sciences & Engineering occupies plot number (118) for male students, plot number (119 & 121) for female students with a total area of 23,265 square meters for 2518 students, and 563 Administration/Faculty bringing together diverse disciplines from a number of existing colleges into one new centre of excellence. It consists of a Basement for Faculty parking, a Basement Mezzanine for Storage / Support spaces etc, Ground level + 5 floors upper floors having Faculty Zone, Teaching / Research Labs, Student Zone, Computing Museum and Exhibition etc. The development contains following facilities: - College of Architecture - Male - College of Architecture - Female - College of Computing Sciences & Engineering - Male - College of Computing Sciences & Engineering - Female - Landscaping.



