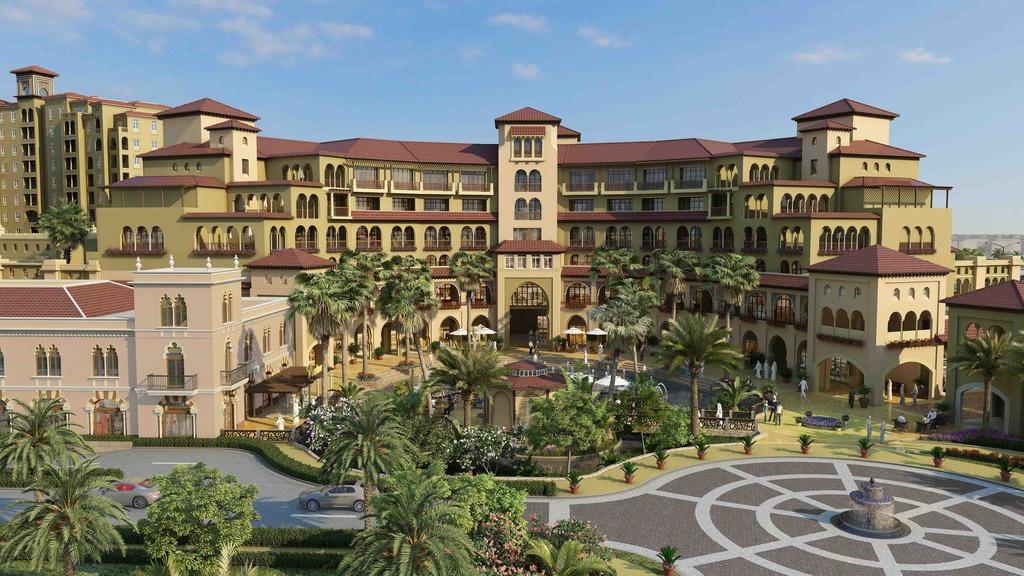Note: For exact Project GPS coordinates, please contact the client.
Alandalus Mixed-use Development Project - Jumeirah Golf Estates
This project involves the construction of Alandalus on Plot No. RC-A-Q001 within Jumeirah Golf Estates in Dubai. Development of a mixed-use scheme comprising (674) apartments and (54) townhouses, including retail, hospitality as well as food and beverage outlets. It will be a luxurious, self-sustained residential and golf community located in the Jebel Ali District. With a total built-up area of approximately 157,000 square meters, the community comprises 2 residential buildings (A&B) offering 1, 2, 3 and 4-bedroom apartments as per the following details: A) Residential Building A - Consisting of lower ground level, ground floor, 9 floors and roof; B) Residential Building B - Consisting of 2nd lower ground, 1 lower ground floor, ground floor, 11 floors and roof. The project also includes 2 clubhouses, head office for Jumeirah Golf Estates; and mosque. A natureÂ’s paradise, Alandalus is encircled by Jumeirah Golf EstatesÂ’ impressive landscape architecture, with lakes and array of wildlife and foliage. Surrounding a tranquil pool oasis, the homes will a modern lifestyle setting, complete with large indoor-outdoor living spaces, stunning golf course views and shared amenities of swimming pools, tennis courts, BBQ facilities, gymnasium and childrenÂ’s play areas.


