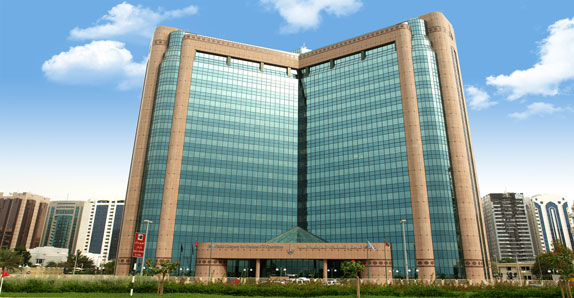Note: For exact Project GPS coordinates, please contact the client.
ADNOC Business Centre Building Project - Khalidiya
This project involves construction of a 4-storey multi-purpose building, which includes offices and auditorium, will be located on Plot No. 7011 at Khalidiya area in Abu Dhabi and cover a total built-up area of 26,000 square meters. It involves the development of a main clinic building with underground parking levels, supported by an adjacent HSE laboratory, two guardhouses, two small retail buildings and a substation building. The total structural built-up area is 500,000 square feet. The commercial office tower has a sleek and slender design, rising from a parallelogram-shaped site. The tower’s north-south orientation minimizes the ground-level footprint, leaving ample room for landscaped amenity space. Most public functions such as conference rooms, reception and restrooms are zoned towards the south facing façade which features a double glazed exterior skin that protects the building occupants from harsh solar exposure, and allows a more filtered daylight infiltration. The building’s most remarkable feature is an arciform square opening crowning the tower. The scope also includes external works and demolition of the existing building. A Local Engineering & Construction Company has been appointed as the main contractor. The scheme is expected to be completed by March 2017.


