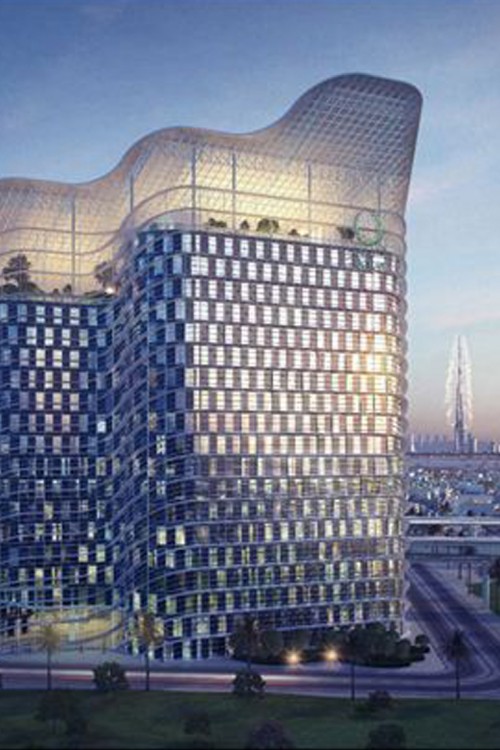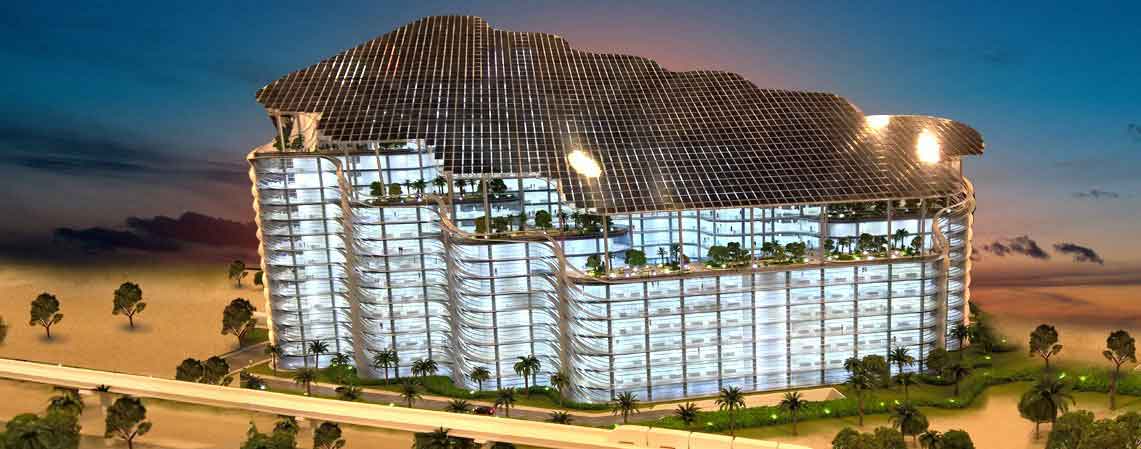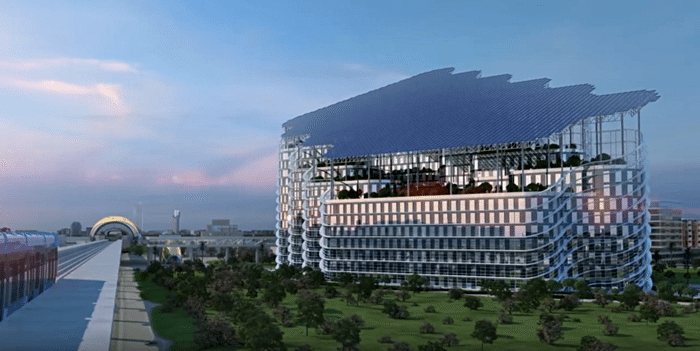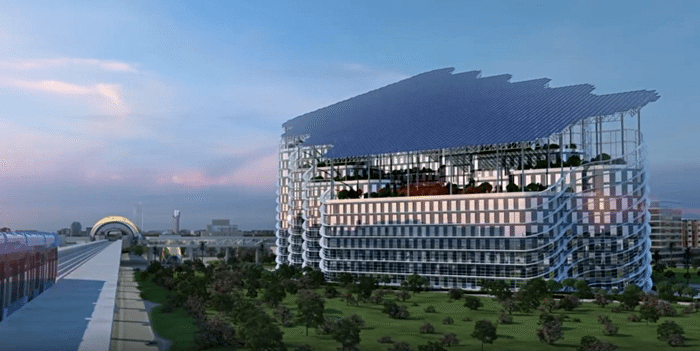Note: For exact Project GPS coordinates, please contact the client.
Al Sheraa Commercial Building Project
This project involves construction of Al Sheraa commercial building at Al Jadaf area in Dubai - Package 2: Main Structure Works. The project is about Construction of a commercial building comprising a basement, ground floor, 4 parking levels, (15) floors plus service floor. The 140,000 Sq. Meter Building will be powered by a 26,500 Sq. meter solar PV array designed to generate in excess of 7,000 MWh annually. The building will also adopt the latest in energy and smart technologies which will result in a EUI. The area of the new DEWA Headquarters Alsheraa Building located in Al Jadaf, Dubai, will be over one million-square-foot, the largest and tallest net Zero Energy Building (ZEB) in the world. The building will have over 16,500 square meters of Photovoltaic (PV) solar panels producing over 3,500 kWp. There will be over 10,000 square meter of Building Integrated Photovoltaic (BIPV) producing over 1,100 kWp. Total renewable energy generated by the building will be over 7,000 MWh annually. The building will also be designed to have an Energy Utilization Intensity (EUI) of 70 kWh/m2 per year. The building will also feature an Auditorium, a Nursery, a Library, and a Jogging Track. Alsheraa Building is targeted to be a Zero Energy Building (ZEB), where the total energy used in the building during a year is equal to or less than the energy produced on site during that year.





