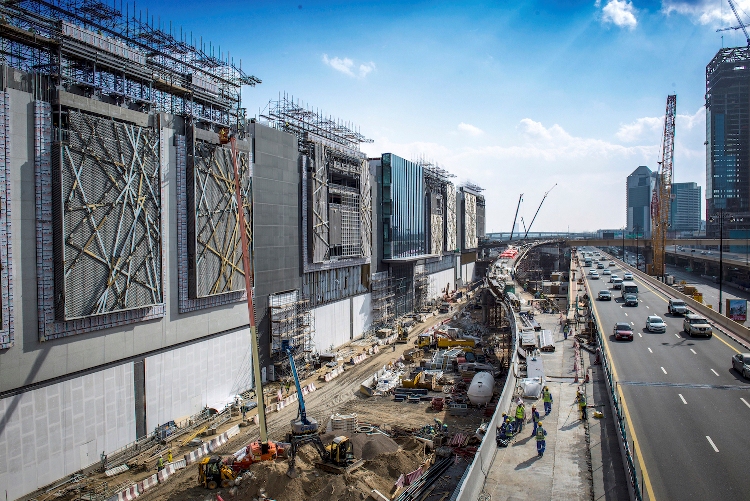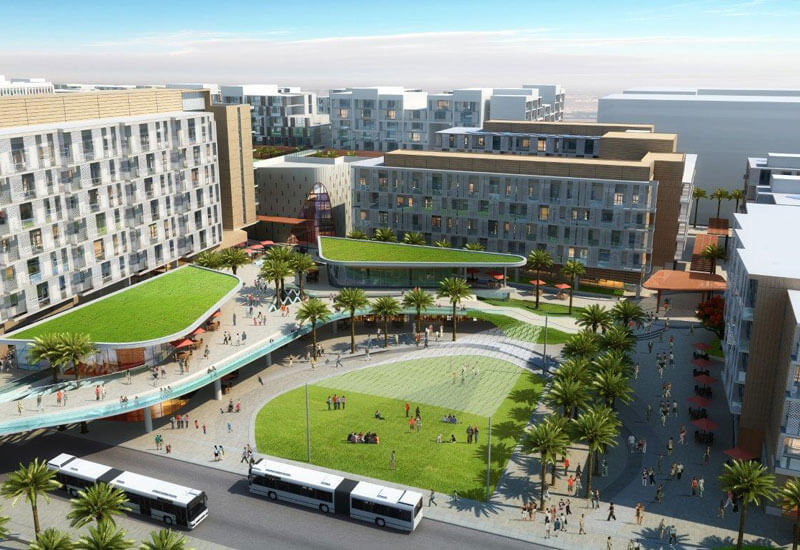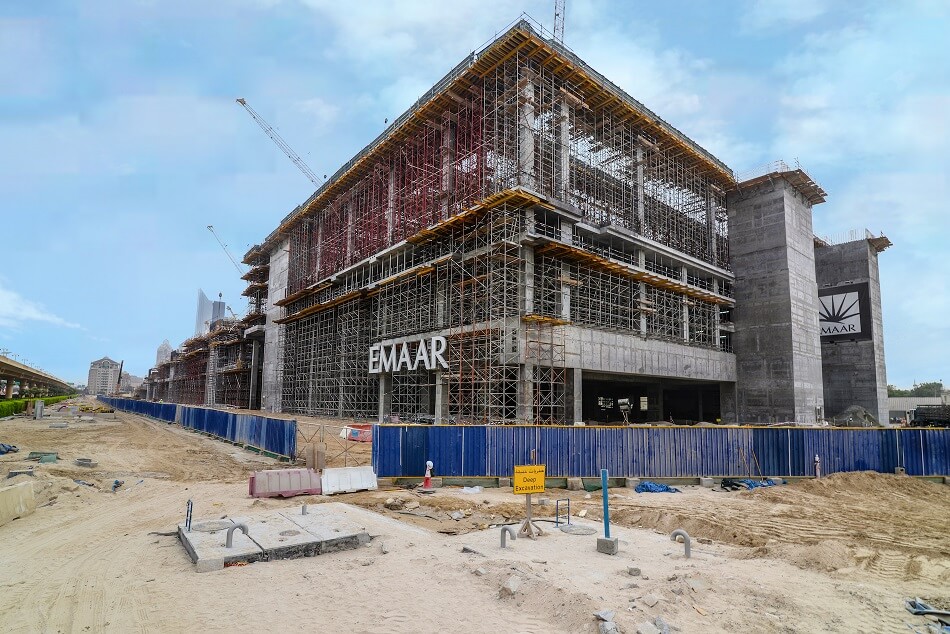Note: For exact Project GPS coordinates, please contact the client.
The Dubai Mall Zabeel Expansion Project
The expansion project, for which , the concept design and is Lead Consultant and Architect of Record, comprises a standalone nine-storey development situated directly opposite the main entrance to the mall, extending parallel to Financial Center Road. This project involves construction of a mall with a ground floor, mezzanine, 7 floors and a roof [G+M+7] , will be located on Plot No. 337-695 in Dubai.It is expected to increase the footprint of the mall by 40% by connecting the two structures with a number of bridges, the largest being the link-bridge which will be 200 metre long and 50 metre wide that will cross the financial center road elevated multilane highways at a high level (level 6). The elevated bridges will have a length of over 1.78 km and a decked area of about 15,000 sqm. The bridge itself is a remarkable feat of engineering, beautifully designed and spanning enough width to comfortably host a couple of lanes of traffic – it will, nonetheless, only be used by pedestrians . TDMZE building will provide additional parking to the existing Dubai Mall as well as a substantial increase in retail (including 3 new anchor tenants), food and beverage areas and restaurants. There is also a provision for a future 50+ storey residential tower to be integrated into this project.




