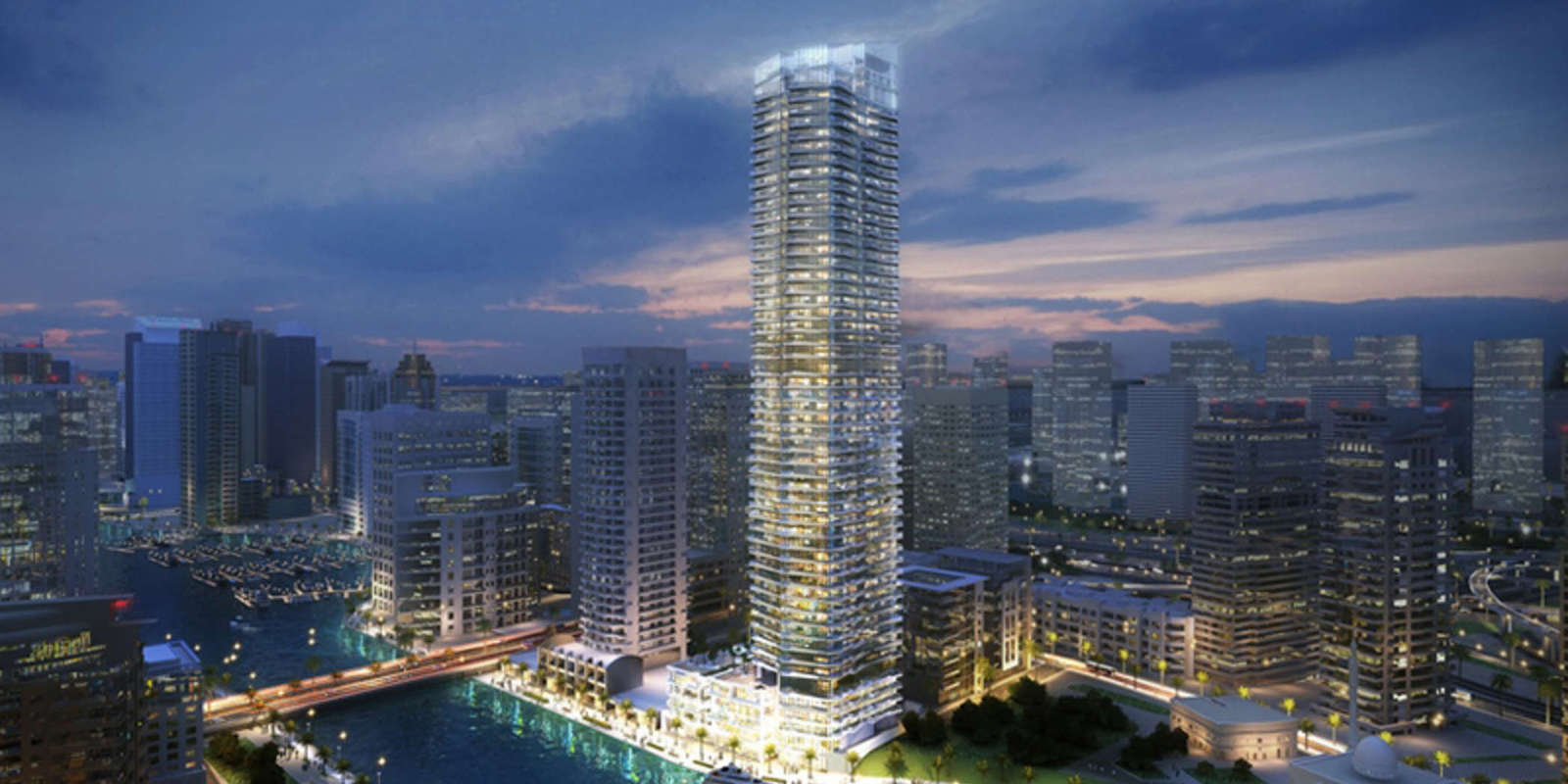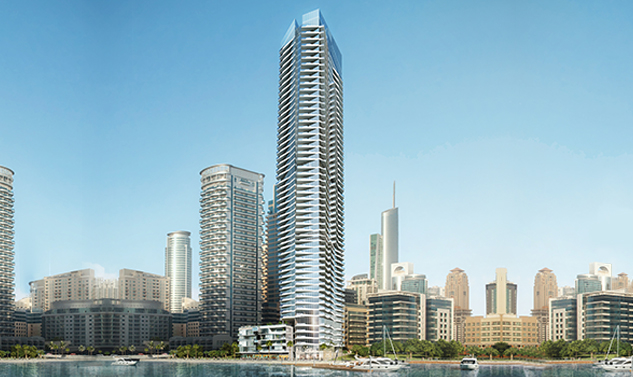Note: For exact Project GPS coordinates, please contact the client.
Stella Maris Tower Project - Dubai Marina
The Stella Maris Tower will be located on Plot No. 392-444, adjacent to the borders of Dubai Marina. Construction of a residential tower comprising 6 basements, a ground floor, 4 parking levels, (46) floors plus roof offering (313) apartments ranging from one-three bedrooms, including four-bedroom duplex apartments, townhouses and penthouses, as well as retail, food and beverage outlets, gymnasium, pool and other amenities. The tower is a narrow rectangle in plan, with its structural and services core at the centre, and four main columns at the perimeter. These support post-tensioned floor slabs spanning 14m, with just six sheer walls per level, and variously shaped cantilevered balconies. Low floor-to-floor heights have been achieved through the use of shallow perimeter band beams supported on the columns. Transfer structure supports the sheer walls above a three storey atrium. It will encompass 1, 2, 3 and 4-bedroom apartments as well as townhouses and penthouses. Main features include Concierge Service, Club House, Day Care, Private Cinema, Spa, Gymnasium, Pools, Running Track, Lounge Area, Valet Parking, Visitors Parking, Multipurpose Hall, Boardwalk, proximity to major routes and highways, walking distance to all Dubai Marina district amenities. Construction is expected to commence in the first half of 2015 and will take (30) months to complete.



