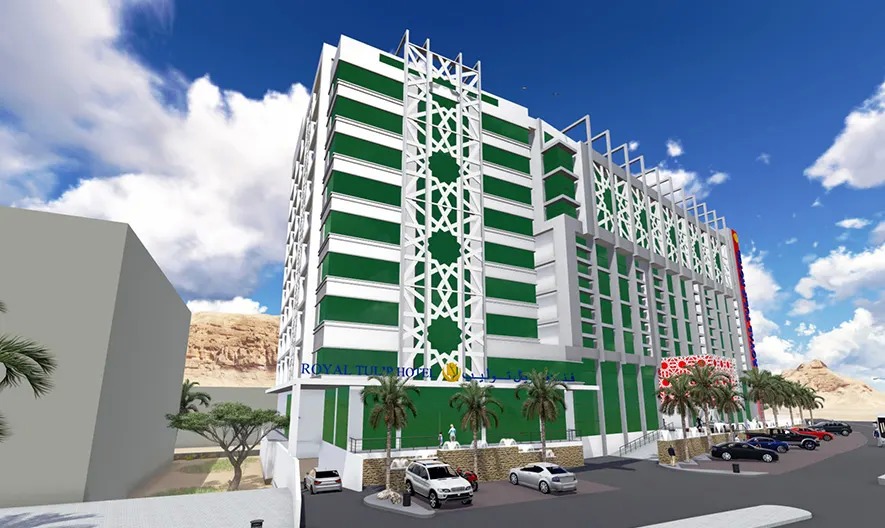Note: For exact Project GPS coordinates, please contact the client.
Royal Tulip Hotel Project
This project involves construction of Royal Tulip Hotel in Muscat, Oman. The project’s scope of work involves construction of a 5-star Hotel comprising 230 rooms and suites, incorporating modern design that will cater to business and leisure guests alike . The Project exhibited, intends to be appeared on a land near the Accra airoport, close to one of the principle organizing streets of the city, that prompts the middle (downtown), in a territory that is under clear improvement. The structure is intended to turn into a private inn that will supplement the Golden Tulip Hotel structure, arranged in the contiguous land, in spite of the fact that the entrance to the Golden Tulip is to be produced using Libertion Road, though the present structure will be gotten to from S. Freedom connect. It is in this manner, a private sort structure with administrations and frameworks of the lodging. The land where the development will be set has a slender setup, with around 32,0m front and 95,0m depth. Located in Al Ghubra area, the 9-storey hotel will feature 2 restaurant, health spa, fitness center, swimming pool and extensive meeting and conference facilities to cater up to 400 guests. Following are the main components: - Lower Basement: Fire water tank and Car park. - Upper Basement: Car park and maintenance office, Laundry store and other service facilities. - Ground Floor: Main Lobby & Staircase/Public Areas, Lobby Lounge, Kitchen & Restaurants, Lift Lobby. - Levels 1 - 9: Restaurants, Ballroom, Guestrooms, Suites, Conference hall, Meeting rooms, Offices, Executive Lounge and Rest Rooms. - Roof: Swimming pool, Plant rooms and equipment complete with roofing, parapet and canopy details. - External Works: External utilities and drainage (within the plot boundary) site, internal roads and parking lots (within the plot boundary), hard-scape and soft landscape. It is being developed by a local investor. A Local Contracting Company has been awarded the main construction as well as the MEP contract. Brief description of the work to be undertaken by the Contracting Company is as follows includes: • Installation of shoring piles, • Dewatering system, • Mass earthworks, • Structural and architectural works, • Elevators, • Interior finishes, • Specialist systems, • Landscaping and equipment for a fully functional hotel building.


