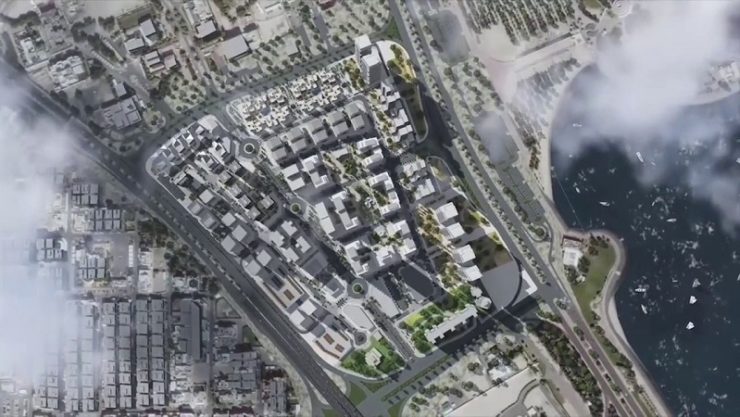Note: For exact Project GPS coordinates, please contact the client.
Hessa Al Mubarak Mixed-Use Development Project
The Hessa Al Mubarak mixed-use project will be located on the outskirts of Kuwait City, overlooking the Arabian Gulf and cover 38 hectares. The project is about Development of a comprehensive mixed-use scheme comprising 82 plots for residential buildings (high, medium and low-rise apartment buildings and duplexes); serviced apartments; offices; clinics; health clubs; commercial activities; retail; as well as food and beverage (F&B) outlets. The land plot spans across 227,066 square meters, of which close to 50% is dedicated to public services and amenities. This includes gardens, open public spaces, urban plazas, streets and multistory public parking as well as utilities. Gardens and green areas across the project have been allocated 23,400 square meters. Once all necessary handovers of public facilities to government entities is complete, developers can begin construction work on land plots. This includes our real estate arm, United Real Estate. These services will include architectural, interior design, landscape, structural, civil, mechanical and electrical engineering design, quantity surveying, and tender documentation, as well as permitting and tendering services for the development of five residential towers with associated parking facilities, and low-rise townhouses. According to the master plan, more than 70% of the built-up area of the development is dedicated to residential units. These are strategically located within the master plan to allow residents to allow residents to benefit from public spaces and amenities. The master plan also includes a business district stretching between two anchor nodes; the food and beverage cluster to the north, and the retail and community services cluster to the south. Local Contracting & Trading Company has been awarded a contract to carry out the infrastructure works. Mobilization has already commenced on site. Infrastructure work will take (12) months to complete. The first phase of this scheme will be completed within 36 months.


