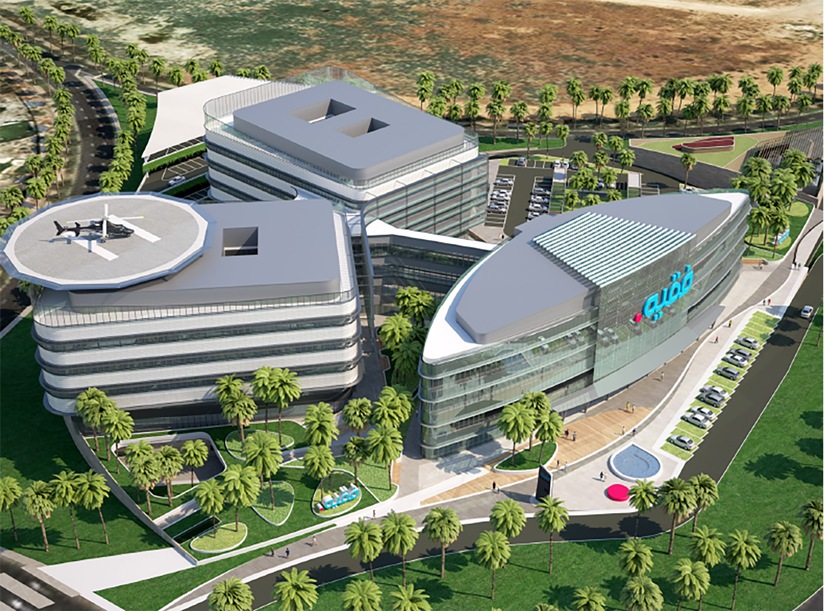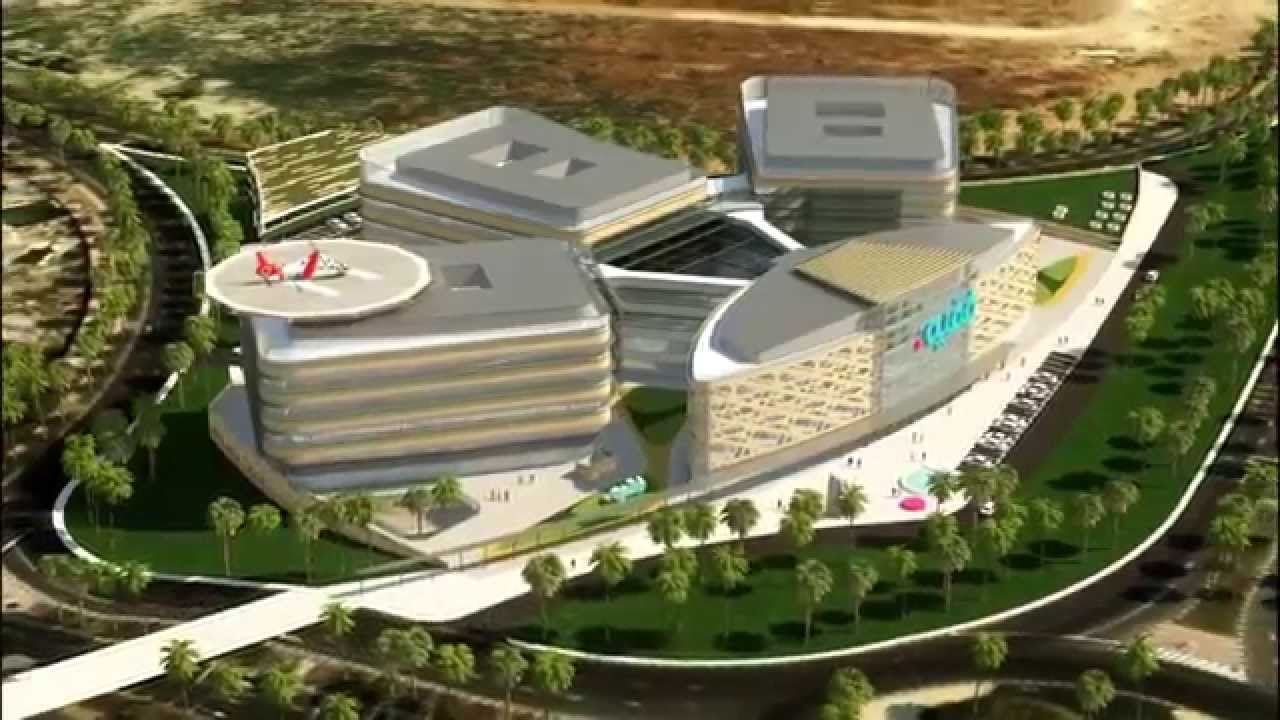Note: For exact Project GPS coordinates, please contact the client.
Fakeeh Academic Medical Center Project - Dubai Silicon Oasis
The University Hospital will be developed in Dubai Silicon Oasis (DSO) on Plot No. 15-001 & 15-002. The project is about Construction of a hospital and medical university comprising (300) beds. Phase 1 will comprise (150) beds, to be completed by the end of 2016. Phase 2, adding another (150) beds, as well as the medical university, will be completed in 2019. Built on two separate plots totaling 150,000 square meters, the medical center also includes an emergency department with helipad. The hospital will focus on family healthcare and patient-centered services, targeting the growing community of residents in DSO, as well as neighboring areas. In addition, the hospital will include five centers of excellence that specialize in diabetes and endocrinology, musculoskeletal, emergency medicine, pulmonary medicine and cardiology. Fakeeh University Hospital, a hospital and medical university project developed by Saudi Arabia's leading healthcare provider; in an effort to drive academic advancement and extend quality medical services to support the local healthcare industry. The University Hospital focuses on family healthcare and patient-centred services, targeting the growing community of residents in Dubai Slicon Oasis as well as in neighbouring areas. The building has been sustainably designed and will be LEED (Leadership in Energy & Environmental Design) certified. To provide the internal environment essential to support the CentreÂ’s groundbreaking work, the project consultants imposed demanding performance standards for every element of the structure. In particular, internal walls and partitions were required to meet a very high threshold to maintain a quiet and restful environment for recovering patients, along with fire ratings. Client has prequalified 20 major contractors for the main construction contract. Tendering process is currently underway and an award is expected by end of this month. A group is carrying out the excavation works on site.



