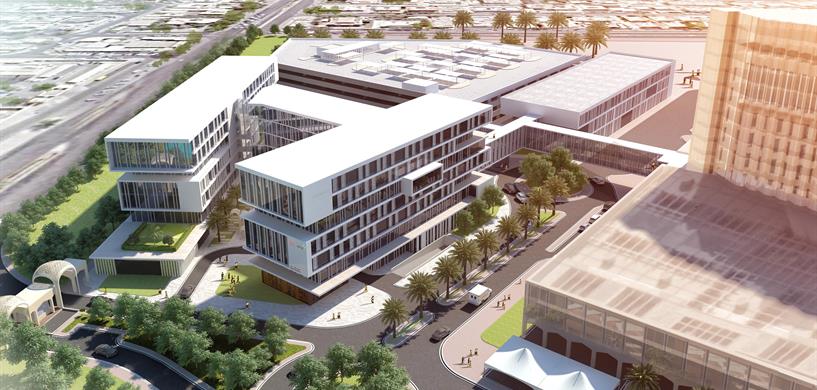Note: For exact Project GPS coordinates, please contact the client.
Dubai Hospital Expansion Project - Phase 1
This project involves expansion of Dubai Hospital - Phase 1. The tower, which will be spread across a 17,800-sq-m area, will include 142 specialty clinics, about three-fold the current number of specialty clinics (48 clinics) that the hospital currently offers. The ground floor will provide diagnostic services including laboratory and radiology, as well as a pharmacy. The first floor includes 21 endocrinology and diabetes clinics and 13 clinics for rheumatism and immunology. The second floor consists of six internal medicine clinics, 17 urology clinics, and other multi-disciplinary clinics. The third floor includes six cardiology clinics and 10 blood diseases clinics. The fourth floor includes 12 clinics for obstetrics and gynecology, 13 pediatric clinics. The fifth floor includes 19 clinics for ophthalmology and 12 administration offices and finally the sixth and last floor includes 25 dental clinics. In the second phase of the project, lecture halls and workshops with the latest technology will be added as well as a parking lot that will include more than 1,200 parking slots for visitors. The expansion will provide a dedicated area for outpatient services, which in turn will reduce the waiting time at the hospital, provide enhanced outpatient clinics for a number of medical specialties and thus help further improve high-quality patient-centric care.


