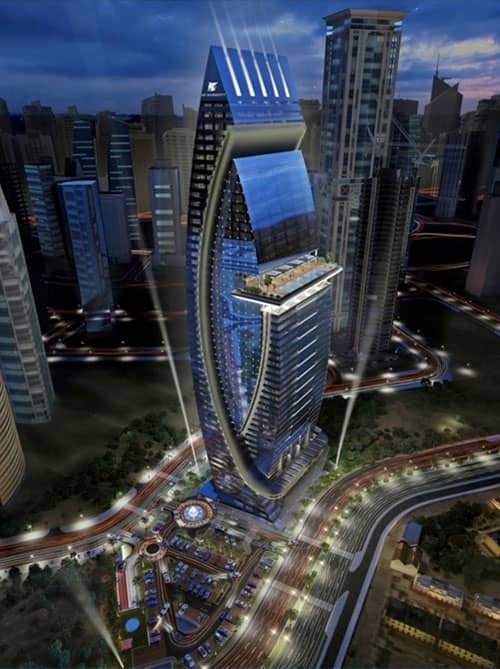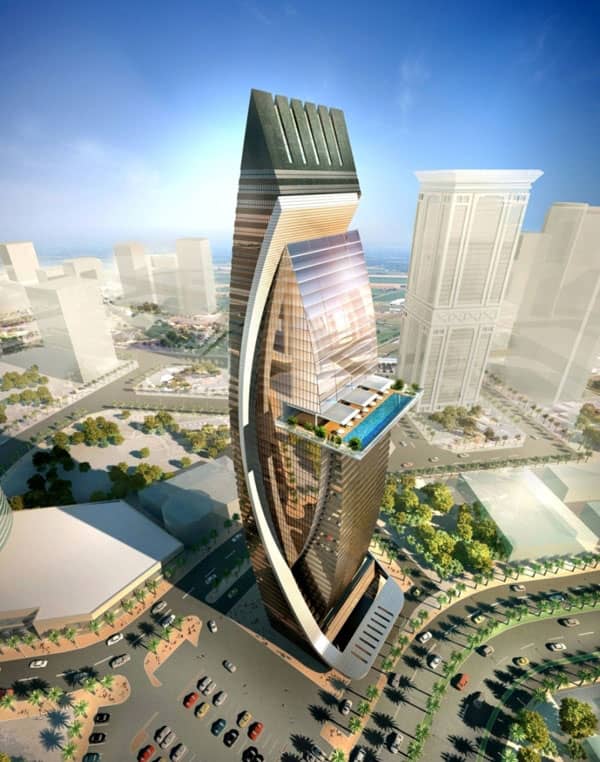Note: For exact Project GPS coordinates, please contact the client.
Doha JW Marriott Hotel Project
The project involves construction of a five-star “The JW Marriott Hotel” will be located at the West Bay in Doha, Qatar. The hotel comprises three basement levels, a ground floor, a parking level, a mezzanine floor and 51 additional floors . Client has short-listed 6 bidders for the main construction contract on this scheme. An award is expected to be made in the mid of August 2014. Three companies have been short-listed for the MEP deal. Construction work is expected to begin in the first week of October 2014 and slated for completion in December 2017. Local Architectural & Engineering Consultancy is acting as the Design, Supervision & MEP Consultant. An UK-based Co. has completed the piling works. The JW Marriot will be approximately 215 metres above the ground with a multi-faceted façade, comprising cladding, glass and black marble, and featuring a large cantilevered pool deck mid-way up the building. The 5-star JW Marriott hotel is a privately owned development by Daphne Hotel Company. The hotel covers a total built-up area of about 119,285 square meters, the hotel features the following components: • parking area accommodating 488 cars in the 3-level basement; • lobbies, reception areas, restaurants and retail shops on the ground floor • business center on the mezzanine floor • 297 hotel rooms: 112 standard rooms, 62 executive rooms, 75 double rooms, 42 suites, 4 VIP suites and 2 presidential suites • 120 serviced apartments • leisure facilities: a ballroom, a conference hall, a spa, a gym and fitness center, a nightclub, 2 sky restaurants on the 50th and 51st floors, in addition to a cantilevered pool deck on the 33rd floor including the main swimming pool, children’s pool, shallow water pool and water fountain.



