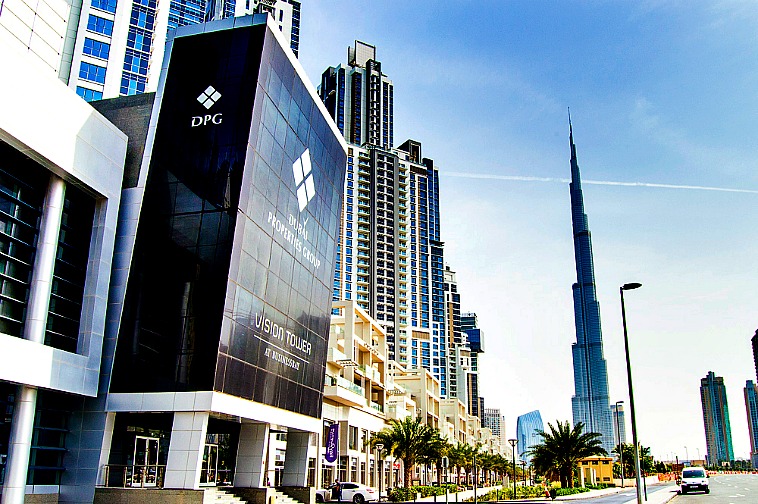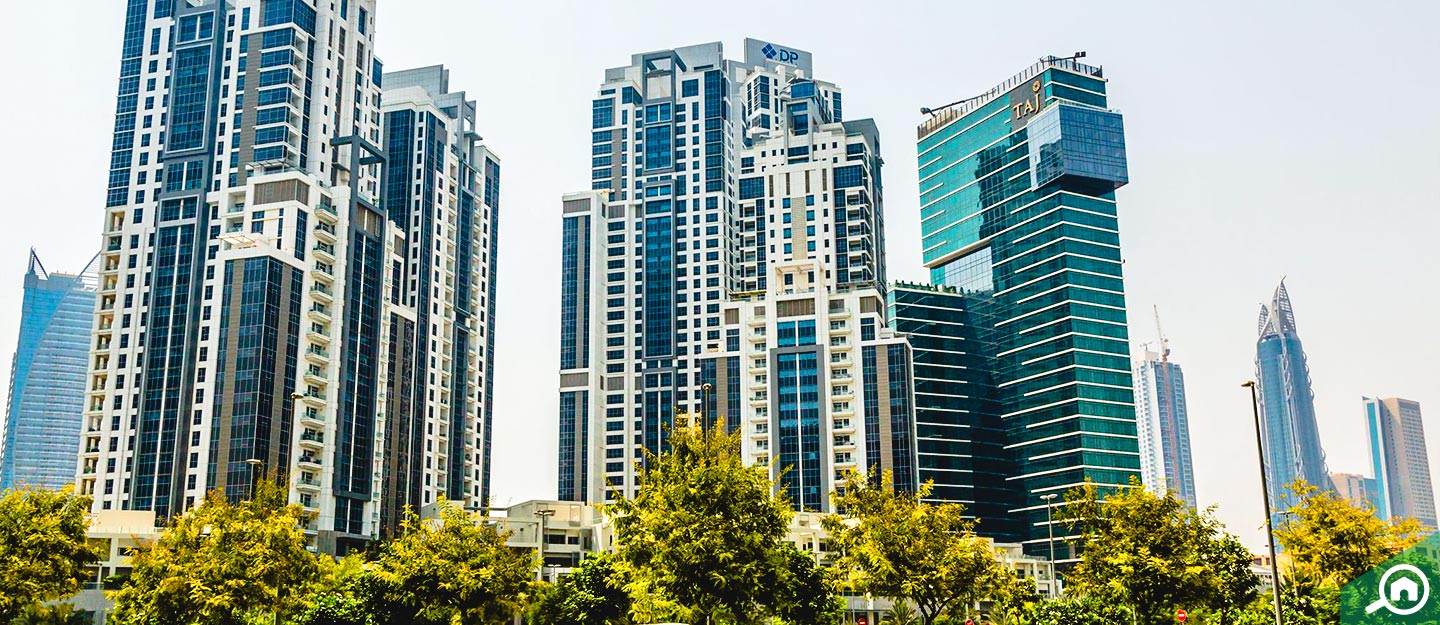Note: For exact Project GPS coordinates, please contact the client.
Commercial/Residential Tower Project - Business Bay
The scope of this project involves construction of a Commercial/Residential Tower comprising a basement, a ground floor, 3 parking levels and 19 additional floors. This tower will be located on Plot No. 346-561 at Business Bay in Dubai. The current scope of the competition is restricted to develop the concept design for a residential apartment and hotel apartment with same mix of the apartment type and configuration. This resulted in reducing one basement for hotel apartment compared to residential apartment. Ground floor for both option vary because of the function and in general the ground floor house the commercial activities and authority service rooms. Loft luxuries situated in the prompt podium floor rooftop with rec center disregarding the pool, indoor and concealed open air child's play zone. With simplicities in the structure AWAJ accomplished the most extreme GFA and 87% productivity in the run of the mill loft floor plate. The building is owned by a local investor. Bids have been submitted for the main construction contract and are currently under evaluation. An award is expected in the second quarter (Q2) of 2016.



