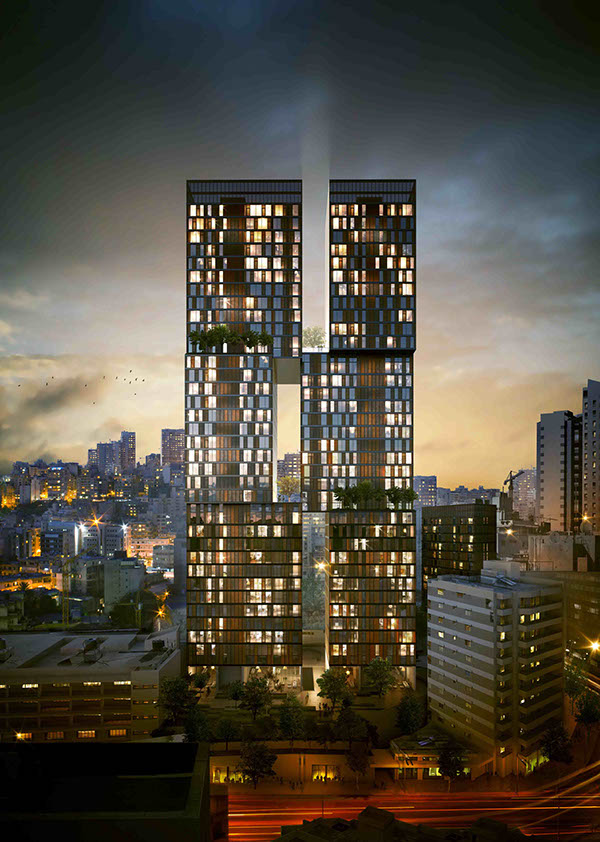Note: For exact Project GPS coordinates, please contact the client.
Ciel Et Jardin Tower Project
The Ciel Et Jardin Tower will be located at Achrafieh in Beirut, Lebanon. Covering a land area of 4,500 square meters and total built-up area of 54,000 square meters, the building will incorporate (154) apartments ranging in sizes of 125 square meters, 160 square meters, 170 square meters, 180 square meters, 190 square meters, 270 square meters and 300 square meters, including (500) parking spaces and 3,000 square meters of landscape. Its a full community within the vibrant heart of Beirut. The intent was to build according to the surrounding buildings being generally made of 7 to 11-story modules. With this in mind, the project has been developed by dividing the stories into 11-story modules creating 7 boxes, 6 boxes scattered on top of each other creating two towers of 140 meters in height. Modern architecture and the need to efficiently use the hill that creates a natural elevation, minimal design was implemented, using sun shades and screens to reduce penetrating heat and mapping of the boxes oriented south. To further enhance the natural benefit, the building structure has been designed to enrich panoramic visibility from opposite sides of the boxes. Local Beam Engineering has been appointed as the main contractor. Ground floor structure is currently underway.


