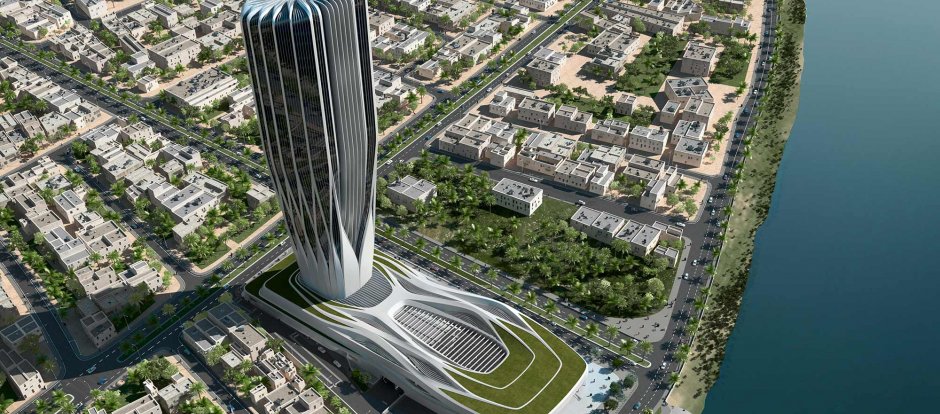Note: For exact Project GPS coordinates, please contact the client.
Central Bank of Iraq Tower Project
The projectÂ’s scope of work involves construction of a headquarter building comprising a ground floor and 36 additional floors . It will be located at Baghdad in Iraq. It is an architectural monument with a height of 162.52 meters on a construction area of 93.552 m2. It is a useful, aesthetic, durable and functional structure designed for the needs, such as VIP entrance, visitor entrance, main lobby, museums, personnel entrance, energy center, public area, personnel facility, cash management area, data center, security center and landscaping areas. Rising from the sloping banks of the Tigris River in Baghdad, the design for the new headquarters of the central bank of Iraq conveys the core values at the heart of the institution: Solidity, Stability and Sustainability. Leading Construction has been awarded the main contract on this scheme. Enabling works are currently in progress at site. The project features a fully automated vault, state-of-the-art cash processing systems, innovative fire and security systems, Salman added. In January, global cement manufacturer LafargeHolcim announced that Lafarge Iraq is supplying approximately 150,000 cubic metres of specialised concrete to the under construction project.


