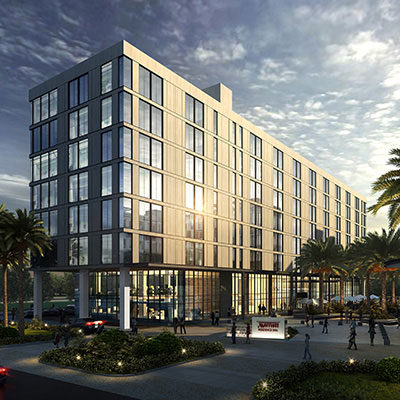Note: For exact Project GPS coordinates, please contact the client.
Al Thowima Residential Tower Project
This project involves construction of Al Thowima Tower on Plot No. 373-4530 at Al Barsha 1 in Dubai and cover an area of 265,104.35 square feet. The project is about Construction of a residential tower comprising 2 basement levels, a ground floor and (12) additional floors. AI Thowima Residence is to create an holistic environment and architectural language that commensurate with the lifestyle of its young inhabitants. The design is efficient and modular, optimizing space and finishes both inside and outside. The project includes the construction of floors roof including 127 Apartment a gym, pool, and retail spaces spreading over a land area having covered a built up area with related facilities. Fully equipped kitchen designed with a feature floor-to-ceiling marble wall. Home automation involves control and automation of lighting, ventilation, air-conditioning, curtains, appliances, security and technology. This project allows for the natural growth of the city, ensuring the economic success and vitality of the area. With extensive strategic planning, unique cultural values, heritage and the sentiment of the creek experience were sensitively addressed. The development is currently under tendering stage. Local Contracting Company is understood to be among the prospective bidders for the main contract.



